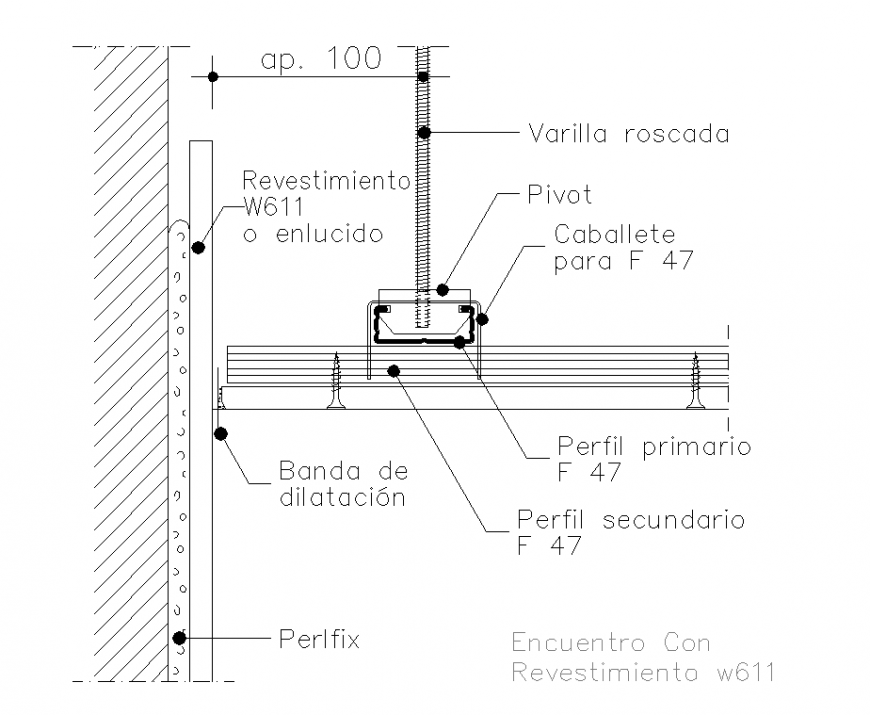Encounter with coating section plan detail dwg file
Description
Encounter with coating section plan detail dwg file, dimension detail, naming detail, bolt nut detail, reinforcement detail, hidden not to scale detail, hatching detail, stirrups detail, bending wire detail, covering detail, cut out detail, etc.
Uploaded by:
Eiz
Luna
