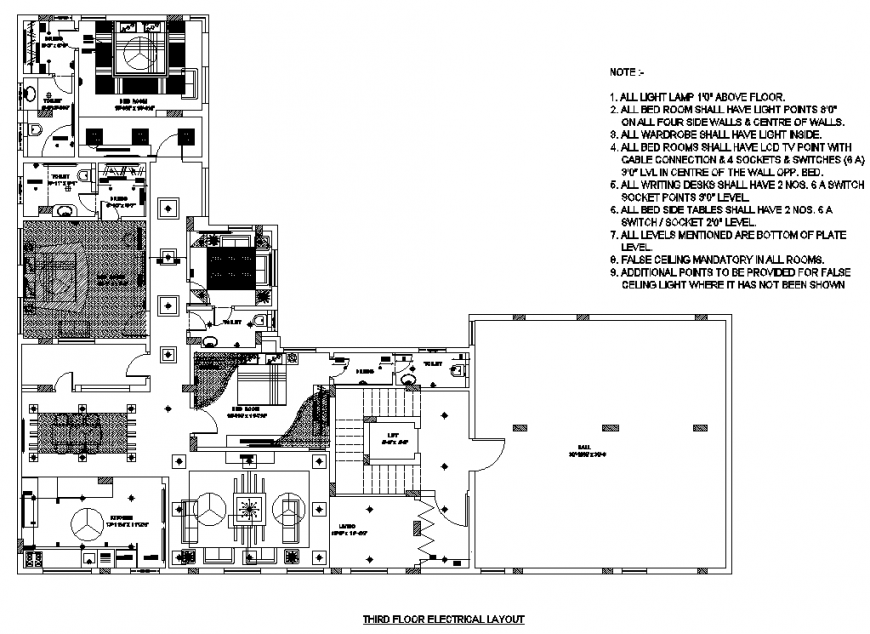Third floor electrical housing layout file
Description
Third floor electrical housing layout file, specification detail, column detail, hatching detail, dimension detail, toilet detail in water closed and sink detail, hatching detail, cut out detail, not to scale detail, naming detail, lift detail, landscaping detail in tree and plant detail, furniture detail in door, window, chair, table, sofa, cub board and bed detail, etc.
Uploaded by:
Eiz
Luna
