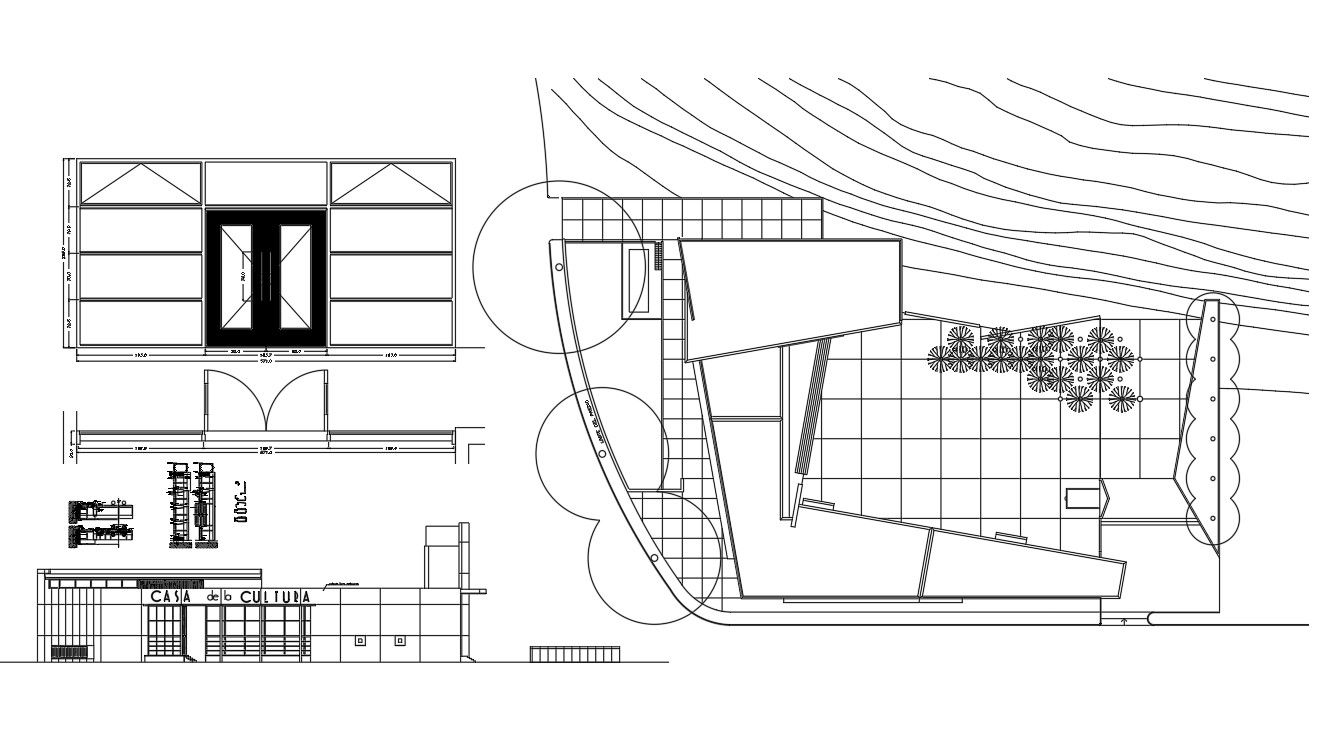Glass & Steel Windows
Description
Glass & Steel Windows Design, All Side Section Detail, Material Use of Glass & Steel Frame Detail. Glass & Steel Windows DWG File. Two Way Open Window Design.
File Type:
Autocad
File Size:
169 KB
Category::
Dwg Cad Blocks
Sub Category::
Windows And Doors Dwg Blocks
type:
Free
Uploaded by:
Priyanka
Patel
