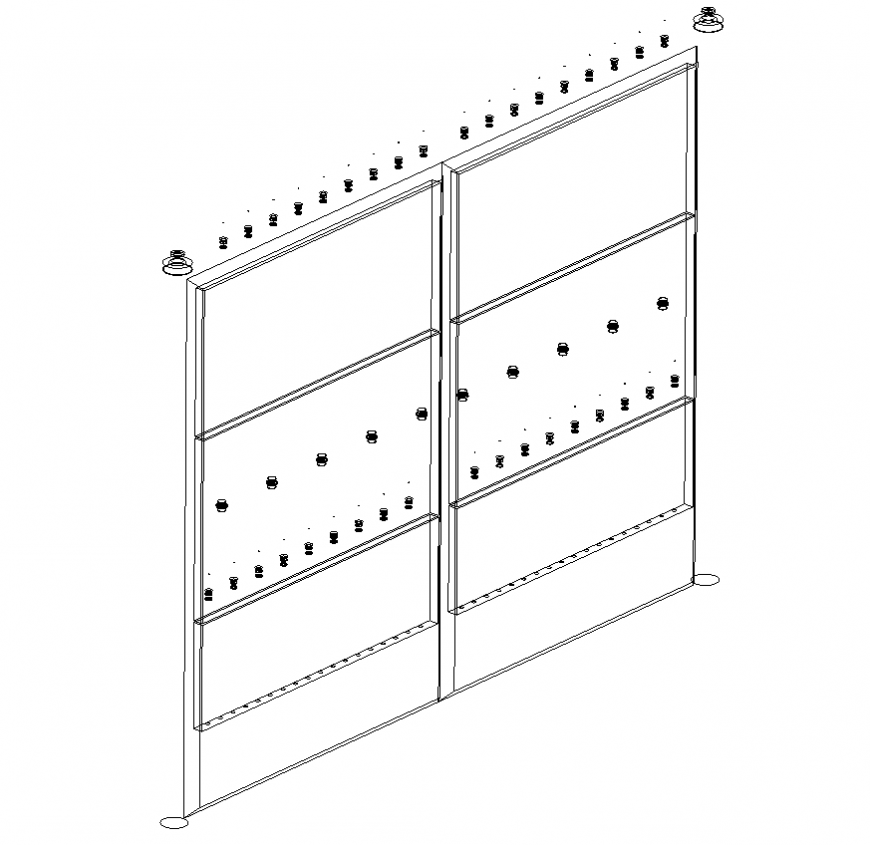Gate structure detail elevation 2d view layout file
Description
Gate structure detail elevation 2d view layout file, isometric view detail, frame structure detail, nut bolt fixtures detail, steel bracket detail, grid line detail, etc.
File Type:
DWG
File Size:
99 KB
Category::
Dwg Cad Blocks
Sub Category::
Cad Logo And Symbol Block
type:
Gold
Uploaded by:
Eiz
Luna

