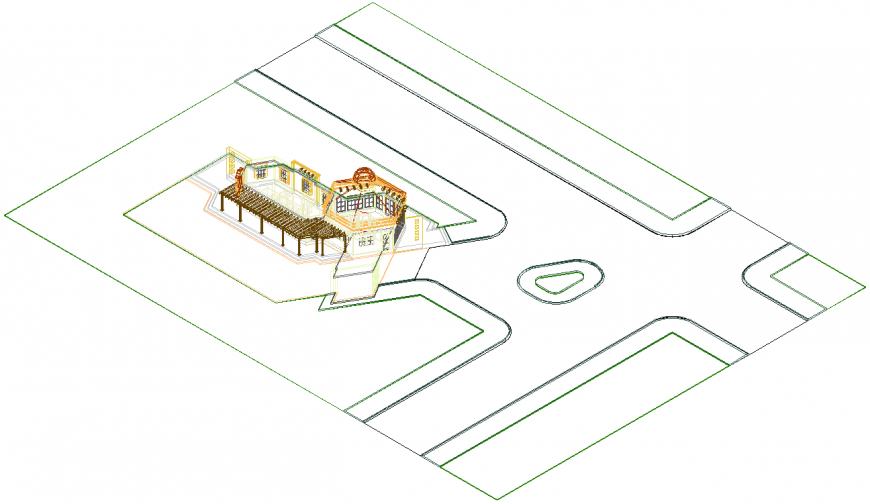Bungalow building structure detail elevation 2d view autocad file
Description
Bungalow building structure detail elevation 2d view autocad file, isometric view detail, road network detail, RCC structure, column detail, floor level detail, roofing detail, stair detail, door and window detail, terrace detail, etc.
Uploaded by:
Eiz
Luna

