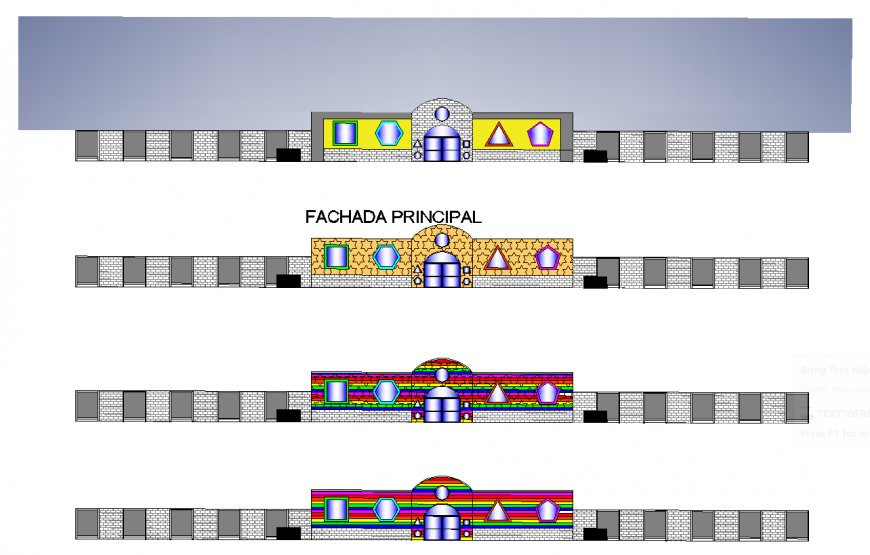Architectural building entrance structure detail autocad file
Description
Architectural building entrance structure detail autocad file, front elevation detail, arch shape detail, coloring detail, compound wall detail, brick masonry detail, hatching detail, coloring detail, etc.
File Type:
DWG
File Size:
2.8 MB
Category::
Dwg Cad Blocks
Sub Category::
Cad Logo And Symbol Block
type:
Gold
Uploaded by:
Eiz
Luna

