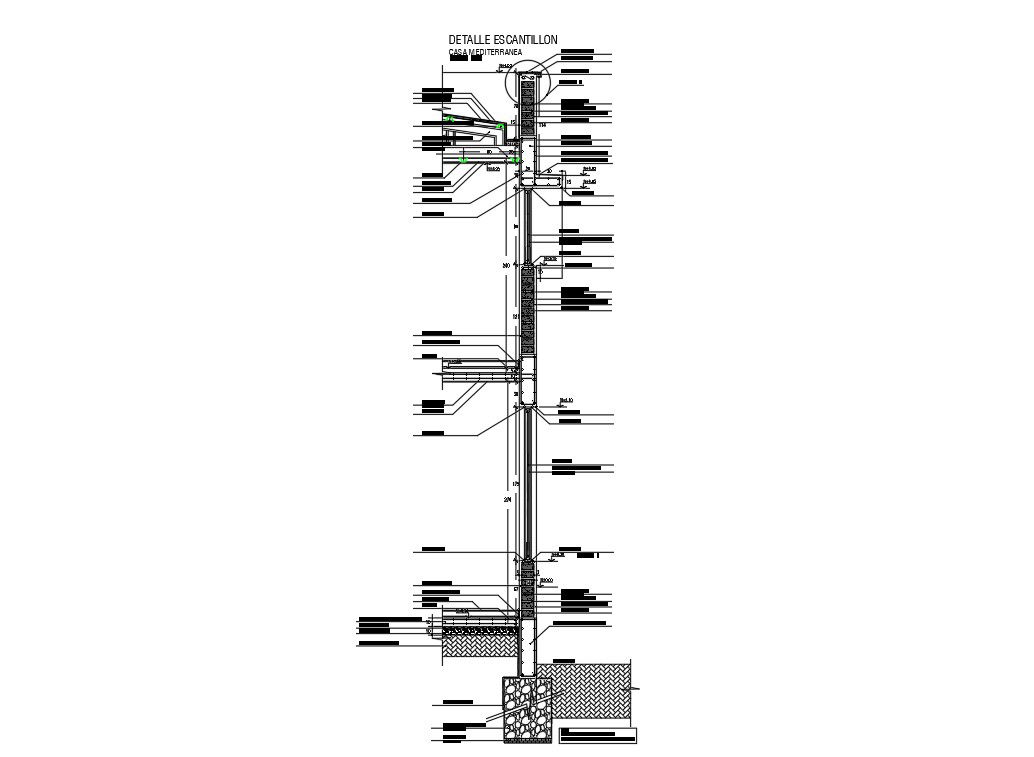Two Level Section Building Detail
Description
Two Level Section Building Detail Download file. This Section Detail of Building Level Of 2 Floor Detail, Slab level Detail, Lintal Levwl Detail And Sill Level detail include the
file.
File Type:
3d max
File Size:
50 KB
Category::
Structure
Sub Category::
Section Plan CAD Blocks & DWG Drawing Models
type:
Gold
Uploaded by:
Priyanka
Patel

