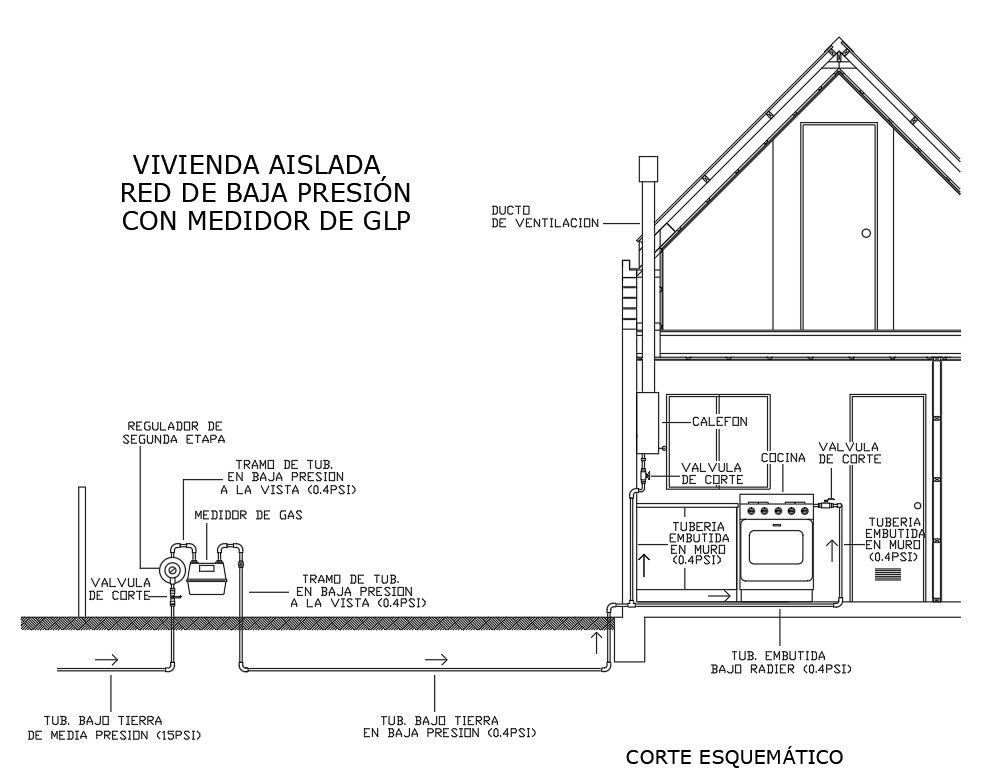House Gas Line Diagram
Description
House Gas Line Diagram Design, TUB.EN STRETCH OF LOW PRESSURE IN SIGHT House Gas Line Diagram DWG file, House Gas Line Diagram DWG File.
File Type:
3d max
File Size:
45 KB
Category::
Dwg Cad Blocks
Sub Category::
Sanitary Ware Cad Block
type:
Free
Uploaded by:
Priyanka
Patel

