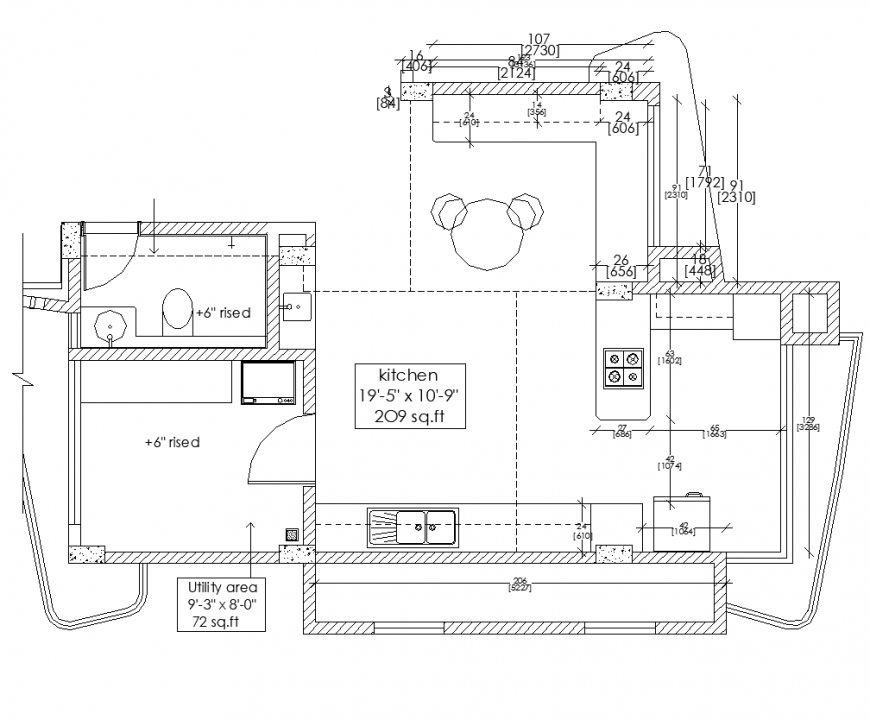Kitchen interior structure 2d view autocad file
Description
Kitchen interior structure 2d view autocad file, hidden line detail, plan view detail, wall and flooring detail, platform dteial, cut out detail, wash-basin detail, dimension detail, utility area detail, sanitary toilet detail, hatching detail, door and window detail, table and chair detail, refrigerator detail, furniture detail, etc.
Uploaded by:
Eiz
Luna

