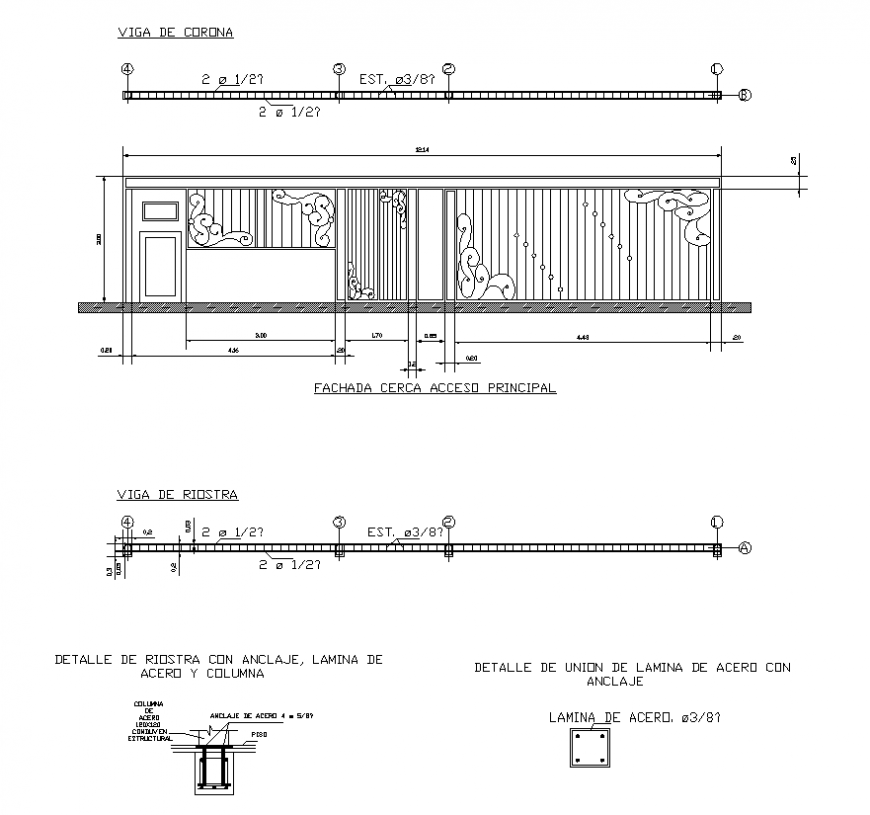Railing structure design detail 2d view layout elevation autocad file
Description
Railing structure design detail 2d view layout elevation autocad file, design detail, front elevation detail, dimension detail, height and width detail, bar dimension detail, hatching detail, beam detail, bracer detail with anchorage, detail of steel sheet union with anchorage, cut out detail, bracer beam detail, etc.
Uploaded by:
Eiz
Luna

