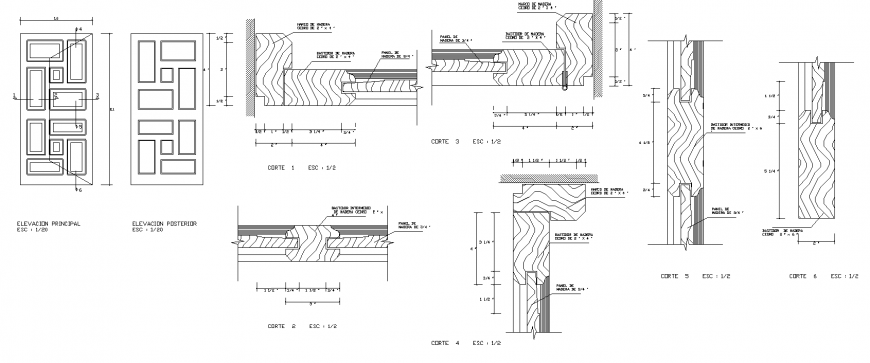Wooden door detail drawing in dwg AutoCAD file.
Description
Wooden door detail drawing in dwg AutoCAD file. Exterior elevation and handle of wooden door detail. Section drawing of the wooden door with typical detail with dimension.
File Type:
DWG
File Size:
55 KB
Category::
Dwg Cad Blocks
Sub Category::
Windows And Doors Dwg Blocks
type:
Gold
Uploaded by:
Eiz
Luna

