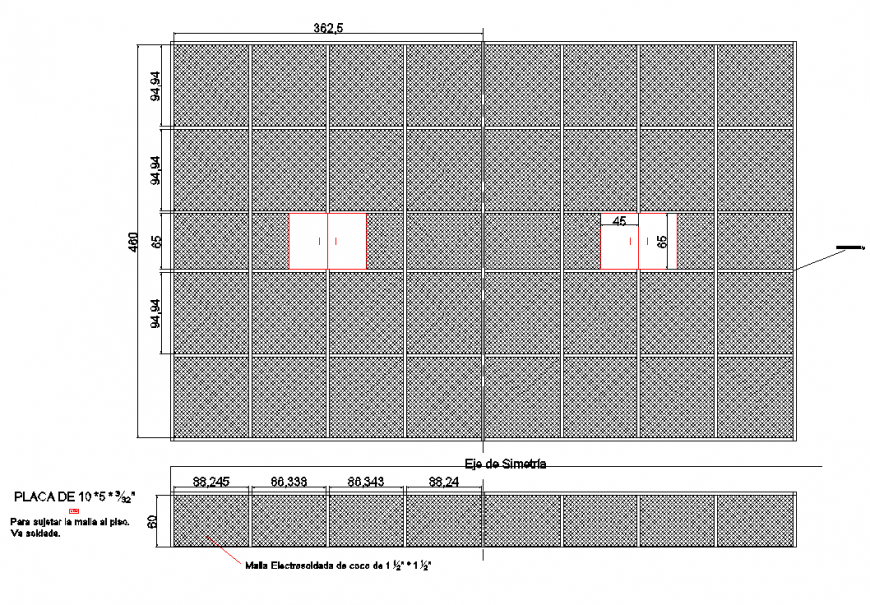Steel grill structure detail plan 2d view layout autocad file
Description
Steel grill structure detail plan 2d view layout autocad file, metallic and grill structure detail, top elevation detail, height and width detail, centerline detail, hatching detail, dimension detail, front elevation detail, spacing detail, plate detail, etc.
Uploaded by:
Eiz
Luna

