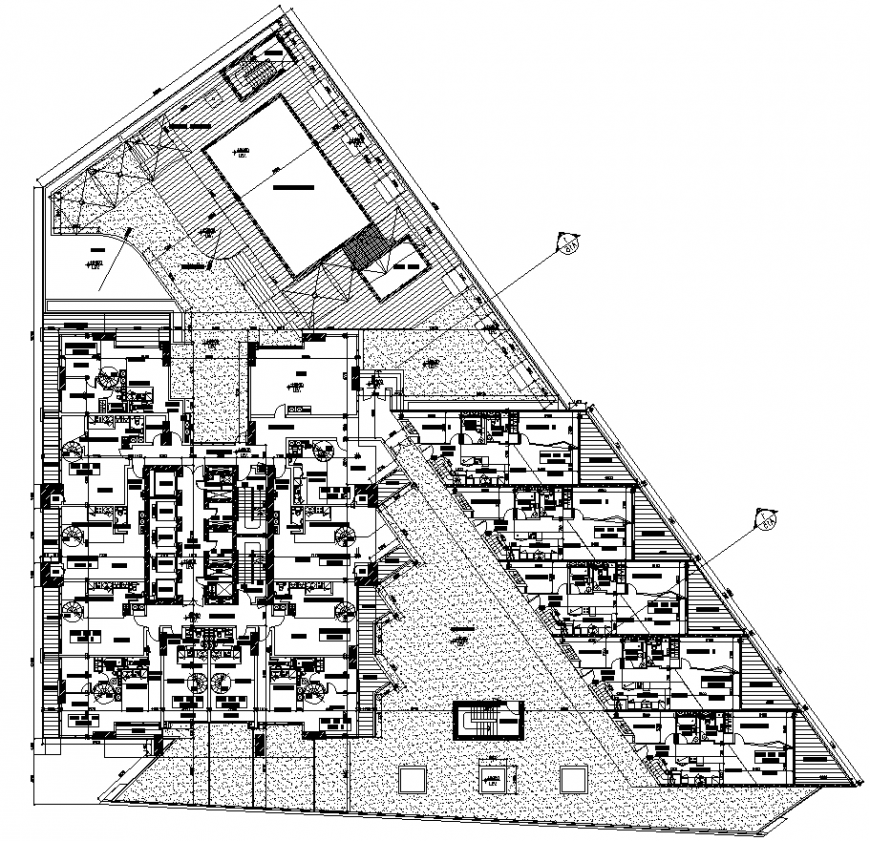Multi storey apartment layout plan drawing in dwg AutoCAD file.
Description
Multi storey apartment layout plan drawing in dwg AutoCAD file.This drawing include pool area, residential area on terrace. The flat include 1hk, 1bhk, 2bhk flats with balcony and stairs inside the flat.
Uploaded by:
Eiz
Luna
