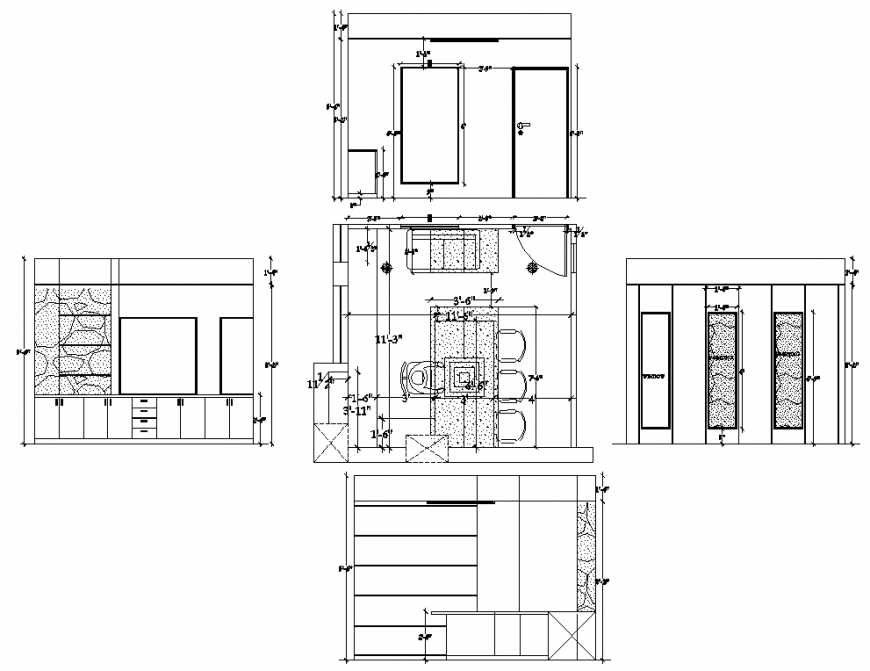College main office table plan and elevation autocad file
Description
College main office table plan and elevation autocad file, dimension detail, naming detail, furniture detail in door, window, table, chair, cub board and sofa detail, door lock system detail, front elevation detail, left elevation detail, right elevation detail, back elevation detail, cut out detail, not to scale detail, leveling ceiling detail, dark and light pattern ceiling detail, etc.
Uploaded by:
Eiz
Luna
