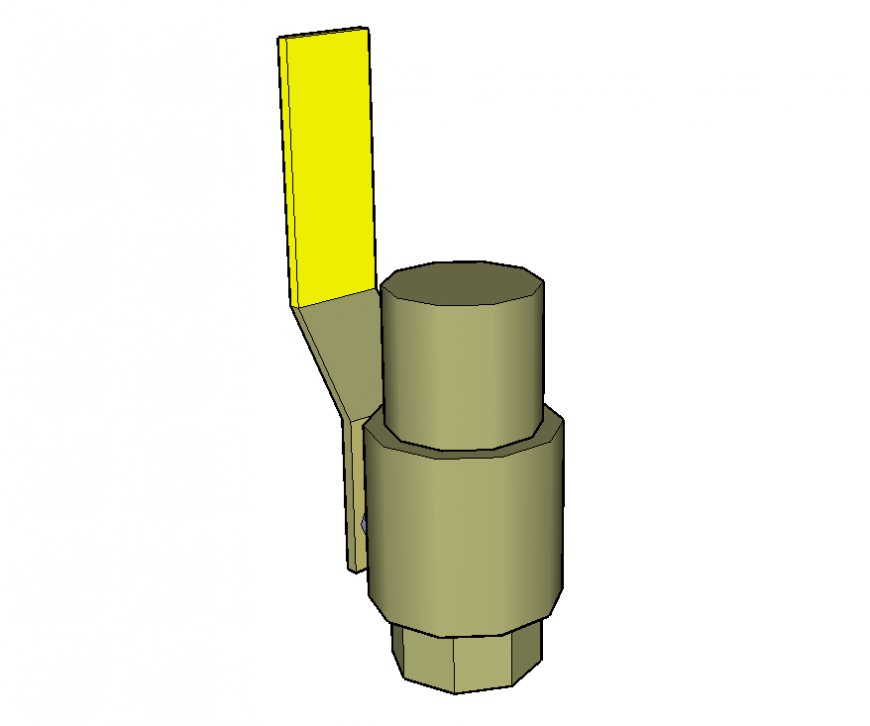Ball-Valve CAD element structure detail elevation 3d model layout sketch-up file
Description
Ball-Valve CAD element structure detail elevation 3d model layout sketch-up file, grid line detail, metallic structure detail, handle detail, coloring detail, isometric view detail, nut detail, etc.
File Type:
3d sketchup
File Size:
12 KB
Category::
Dwg Cad Blocks
Sub Category::
Autocad Plumbing Fixture Blocks
type:
Gold
Uploaded by:
Eiz
Luna

