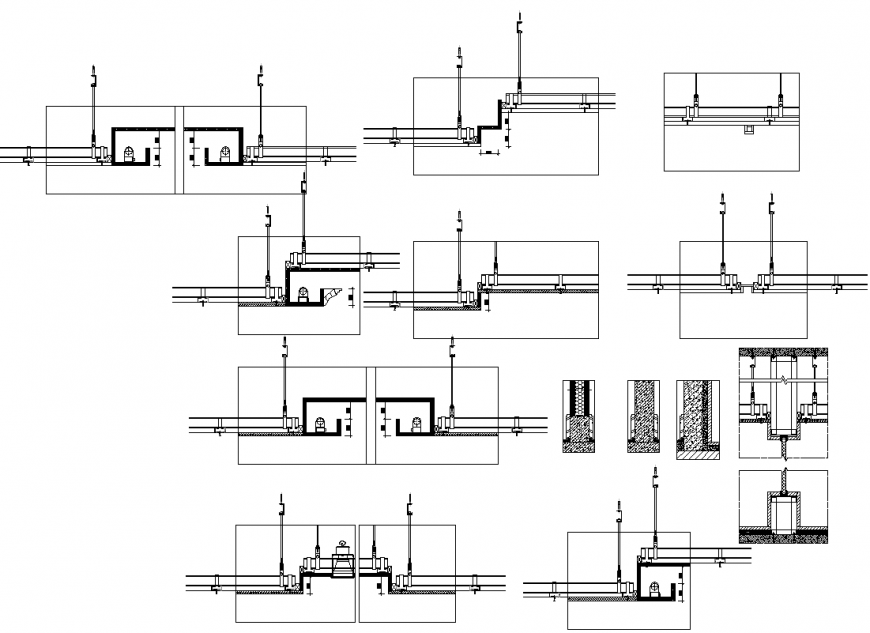Lock system door section detail dwg file
Description
Lock system door section detail dwg file, concrete mortar detail, reinforcement detail, nut bolt detail, not to scale detail, column section detail, hatching detail, hidden lien detail, thickness line detail, dimension detail, etc.
File Type:
DWG
File Size:
461 KB
Category::
Dwg Cad Blocks
Sub Category::
Windows And Doors Dwg Blocks
type:
Gold
Uploaded by:
Eiz
Luna

