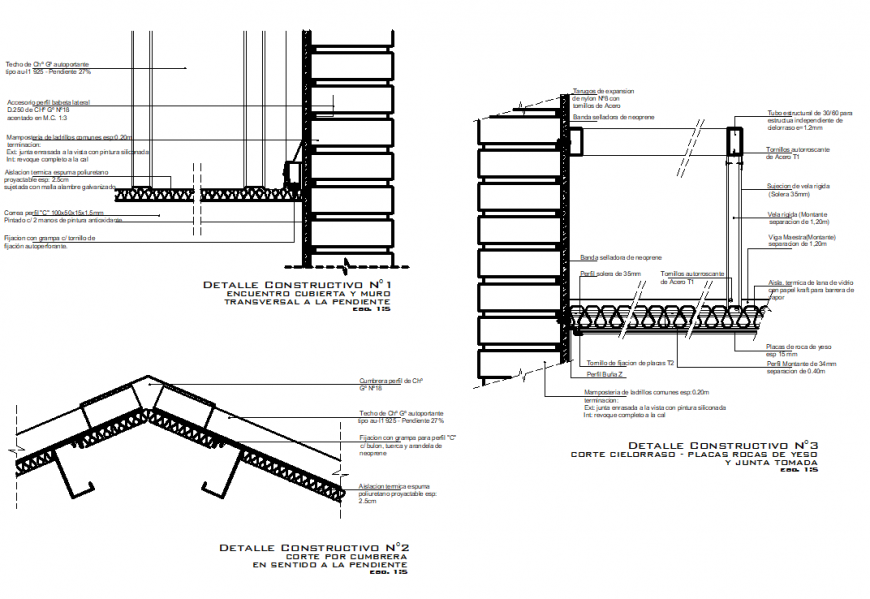Detail of roof and ceiling section plan detail dwg file
Description
Detail of roof and ceiling section plan detail dwg file, hidden lien detail, reinforcement detail, concrete mortar detail, king post detail truss detail, hook section detail, anchor detail, brick wall detail, bending wire detail, scale 1:25 detail, hidden lien detail, etc.
File Type:
DWG
File Size:
246 KB
Category::
Construction
Sub Category::
Concrete And Reinforced Concrete Details
type:
Gold
Uploaded by:
Eiz
Luna
