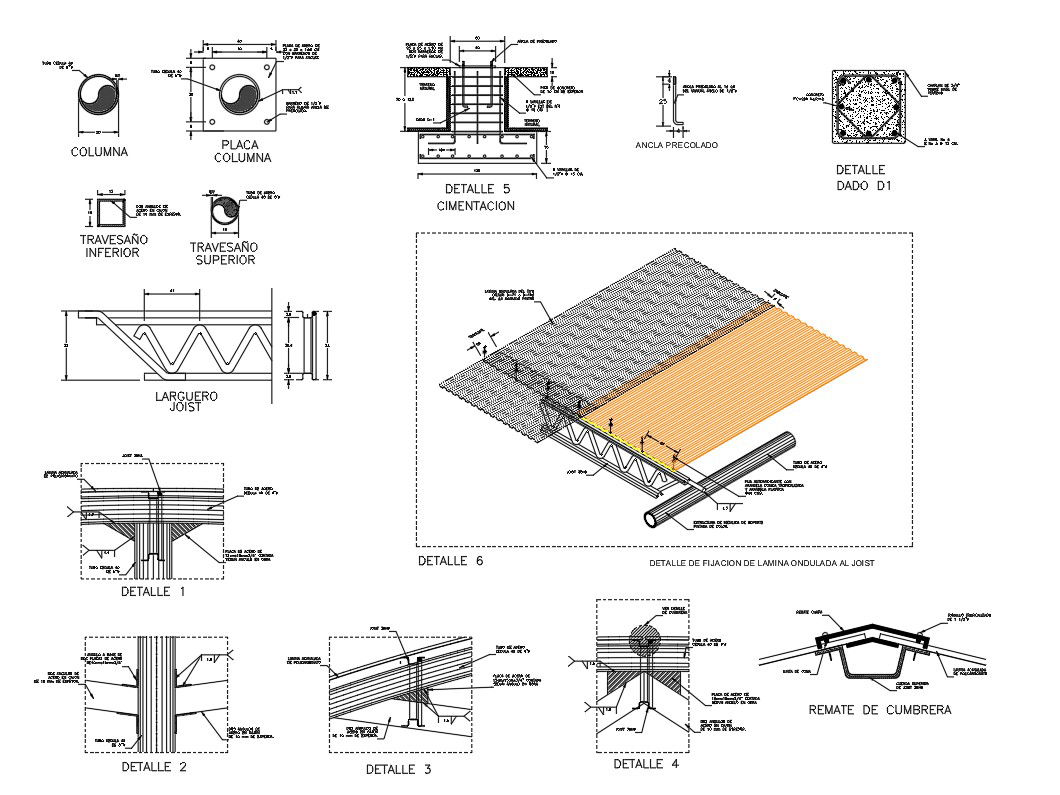Roof Plan With CAD Block Design
Description
Roof Plan With CAD Block Design DWG FIle this Roof Section Drawing Detail Of Fixing The Wavy Plate Joist Cross Bar Cantrail, Cementician, This File Draw in autocad format.
File Type:
Autocad
File Size:
131 KB
Category::
Structure
Sub Category::
Section Plan CAD Blocks & DWG Drawing Models
type:
Free
Uploaded by:
Priyanka
Patel
