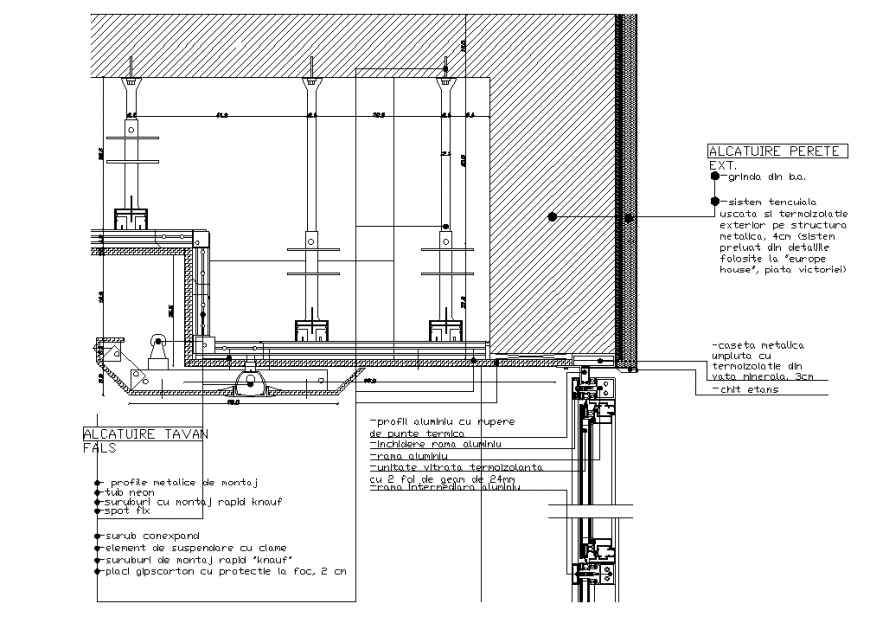Fake ceiling section plan autocad file
Description
Fake ceiling section plan autocad file, dimension detail, naming detail, bolt nut detail, reinforcement detail, hatching detail, hidden lien detail, specification detail, not to scale detail, cut out detail, main hole detail, cut out detail, etc.
Uploaded by:
Eiz
Luna

