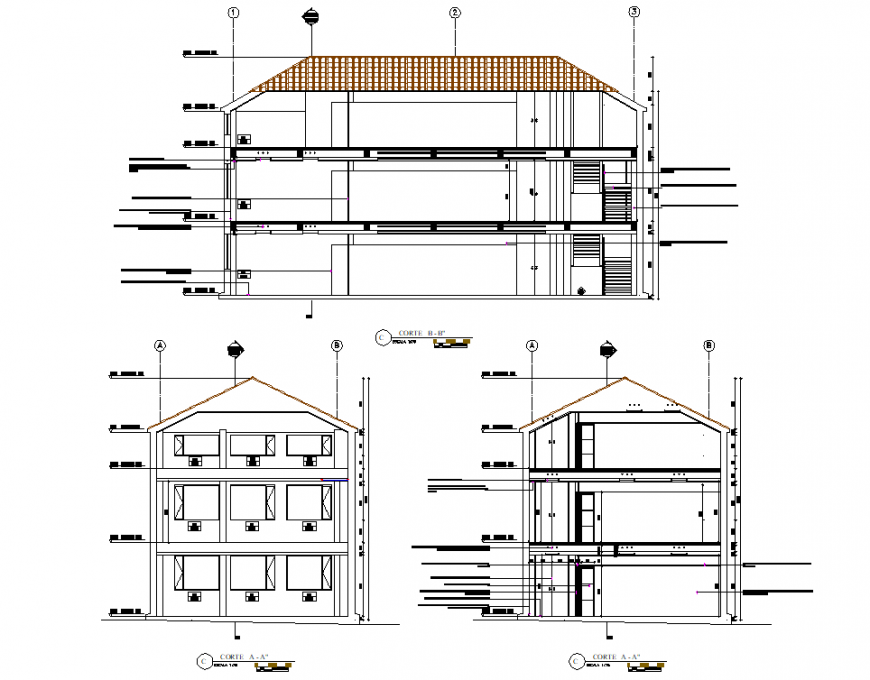Section housing architect planning layout file
Description
Section housing architect planning layout file, centre lien plan detail, section A-A’ detail, section B-B’ detail, section C-C’ detail, dimension detail, naming detail, furniture detail in door, window, table and chair detail, numbering detail, etc.
Uploaded by:
Eiz
Luna

