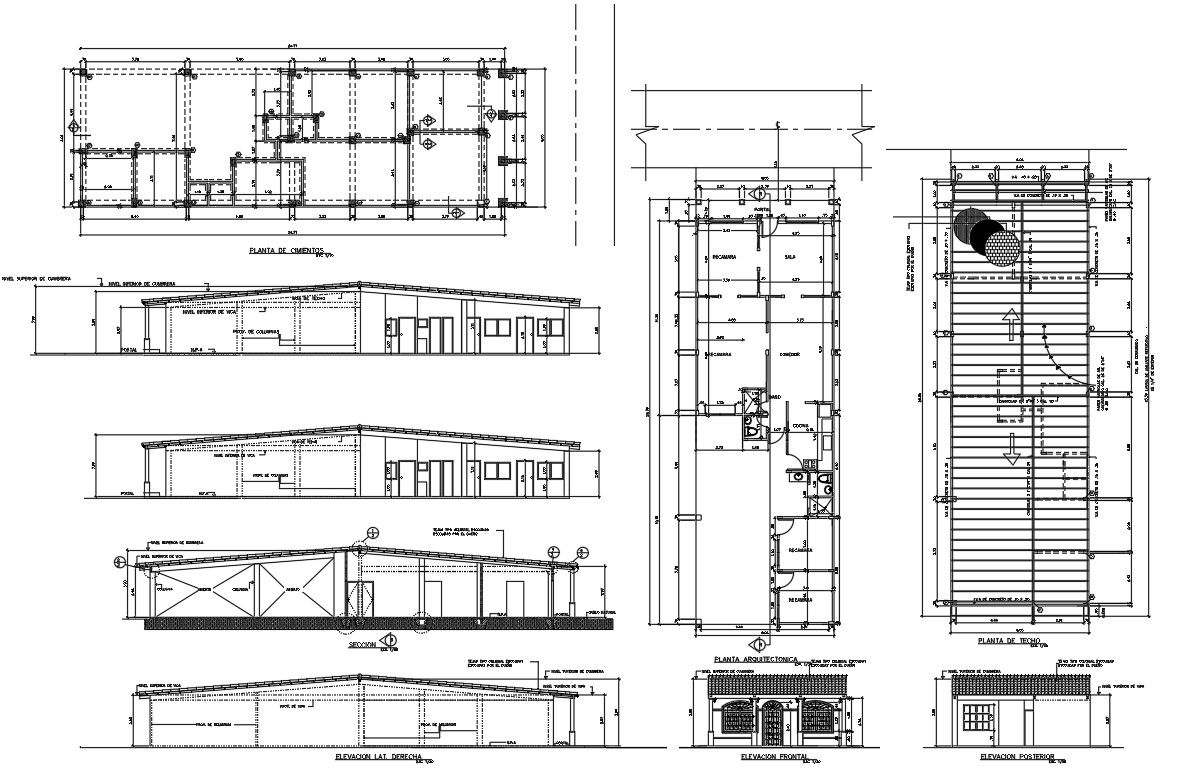Ware house Project with DWG File
Description
Ware house Project with DWG File.this for ware house layout plan ,Roof plan,Foundation Plan, Ceiling Floor,two side elevation,beam design, door and window with dimension detail for download file
File Type:
Autocad
File Size:
1.2 MB
Category::
Interior Design
Sub Category::
House Interiors Projects
type:
Gold
Uploaded by:
helly
panchal

