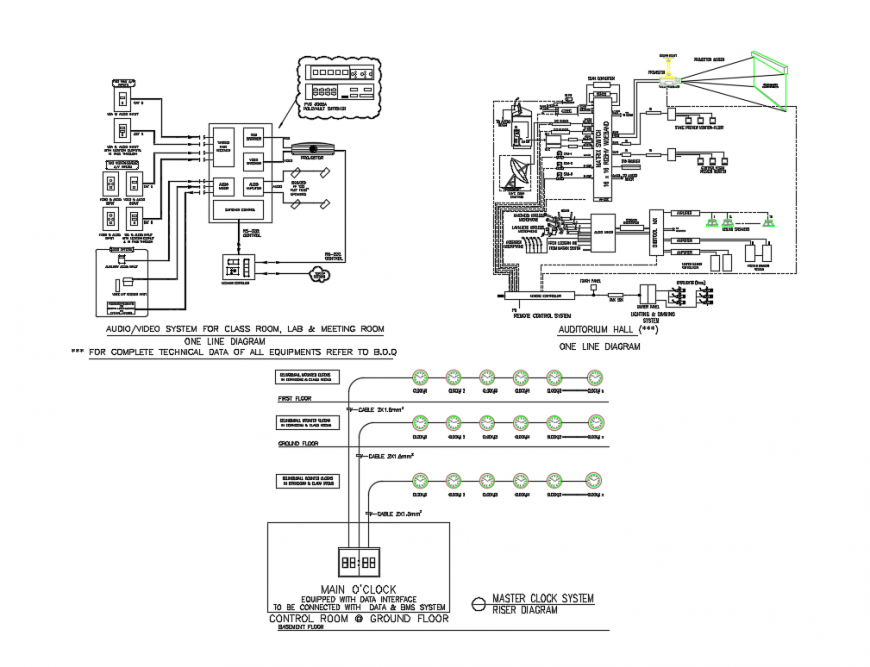Electrical installation and system details of institution building hall dwg file
Description
Electrical installation and system details of institution building hall that includes a detailed view of auditorium hall one diagram line, audio-video system of classroom, lab and meeting room, main clock, master block system details, riser diagram and much more of electrical installation details.
File Type:
DWG
File Size:
254 KB
Category::
Electrical
Sub Category::
Electrical Automation Systems
type:
Gold
Uploaded by:
Eiz
Luna

