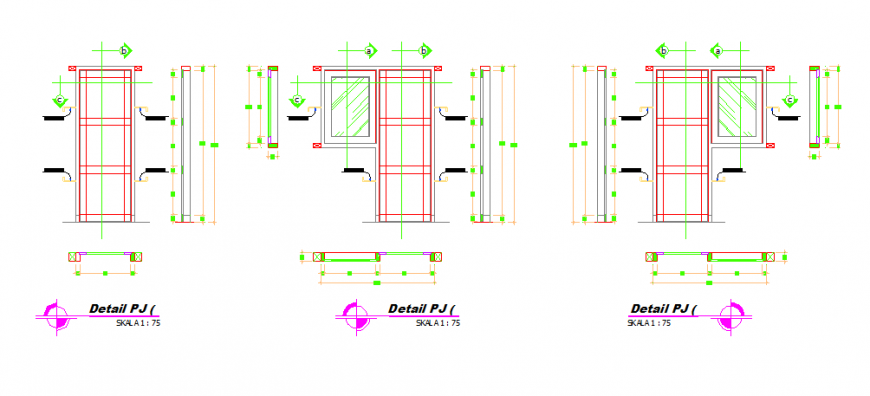Door-Window detail design of Teachers school house design drawing
Description
Here the Door-Window detail design of Teachers school house design drawing with plan, elevation detailing and working mentioned in this auto cad file.
File Type:
DWG
File Size:
1.4 MB
Category::
Dwg Cad Blocks
Sub Category::
Windows And Doors Dwg Blocks
type:
Gold
Uploaded by:
Eiz
Luna
