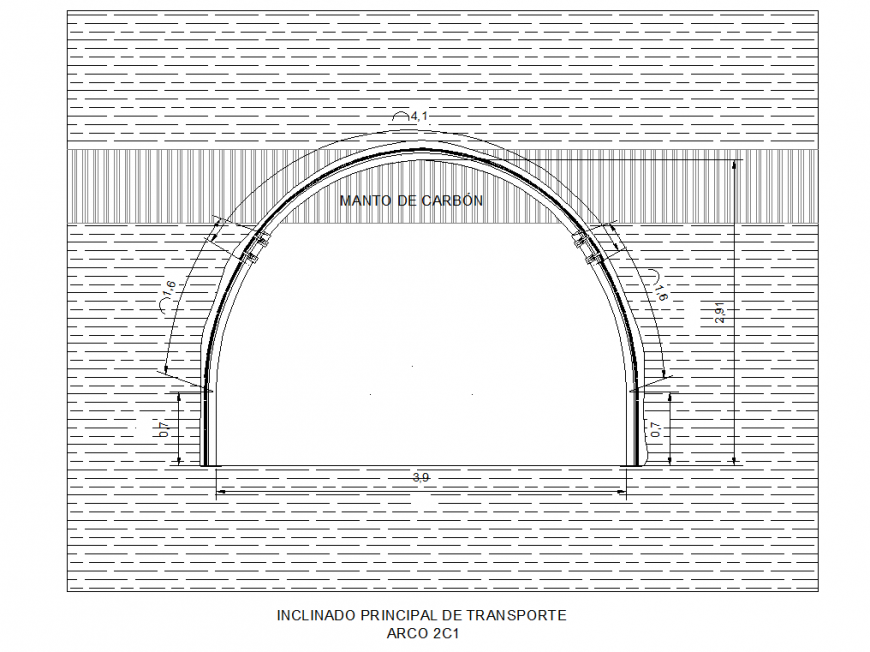Mine shaft steel arch 2c 1 by tedesasa elevation autocad file
Description
Mine shaft steel arch 2c 1 by tedesasa elevation autocad file, dimension detail, naming detail, hidden lien detail, not to scale detail, radius detail, grid lien detail, reinforcement detail, nut bolt detail, lock system detail, etc.
Uploaded by:
Eiz
Luna

