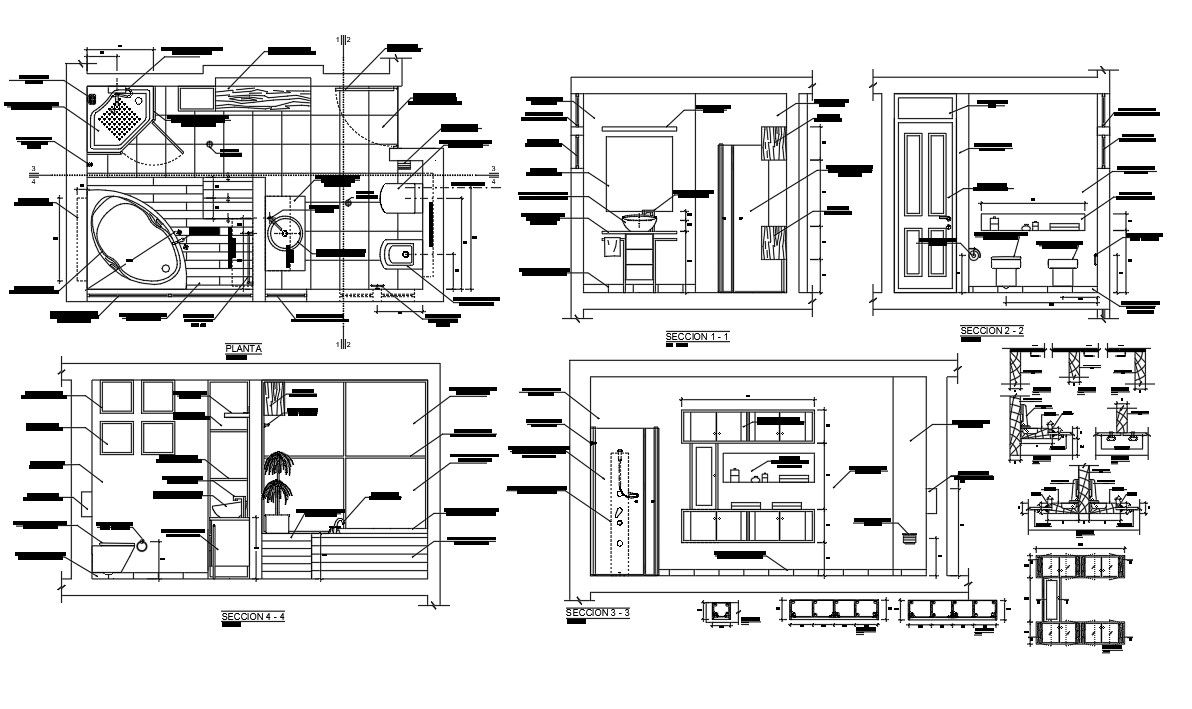Bathroom Plan And Four Side Section With DWG File
Description
Bathroom Plan And Four Side Section With DWG File. This Shows Bathroom layout plan, section plan,
Transparent Tempered Glass 3 mm ,Washbasin with Download File
Uploaded by:
helly
panchal
