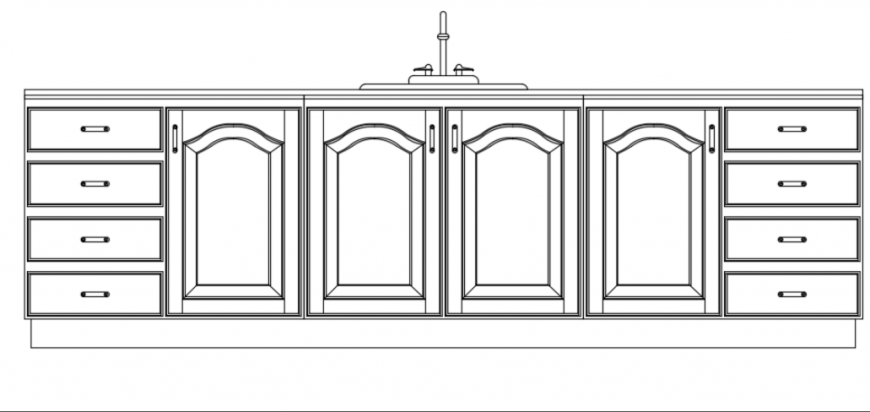Kitchen furntiure detailing front elevation dwg file
Description
Kitchen furntiure detailing front elevation dwg file,Kitchen front elevation details, front kitchen platform and cabinet details are shown , wash basin details in autocad format
Uploaded by:
Eiz
Luna
