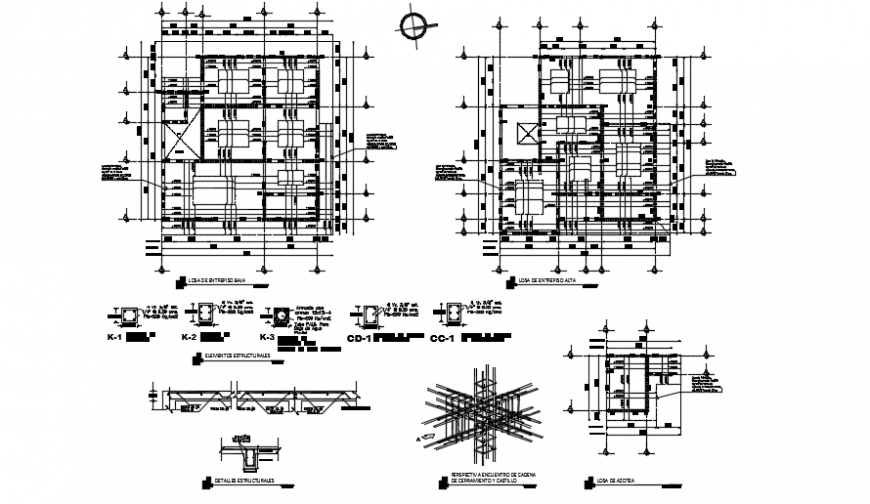House of social interest construction plan detail dwg file
Description
House of social interest construction plan detail dwg file,Installation layout plan dwg file, top view of a layout is shown , construction detail in auto cad format
Uploaded by:
Eiz
Luna
