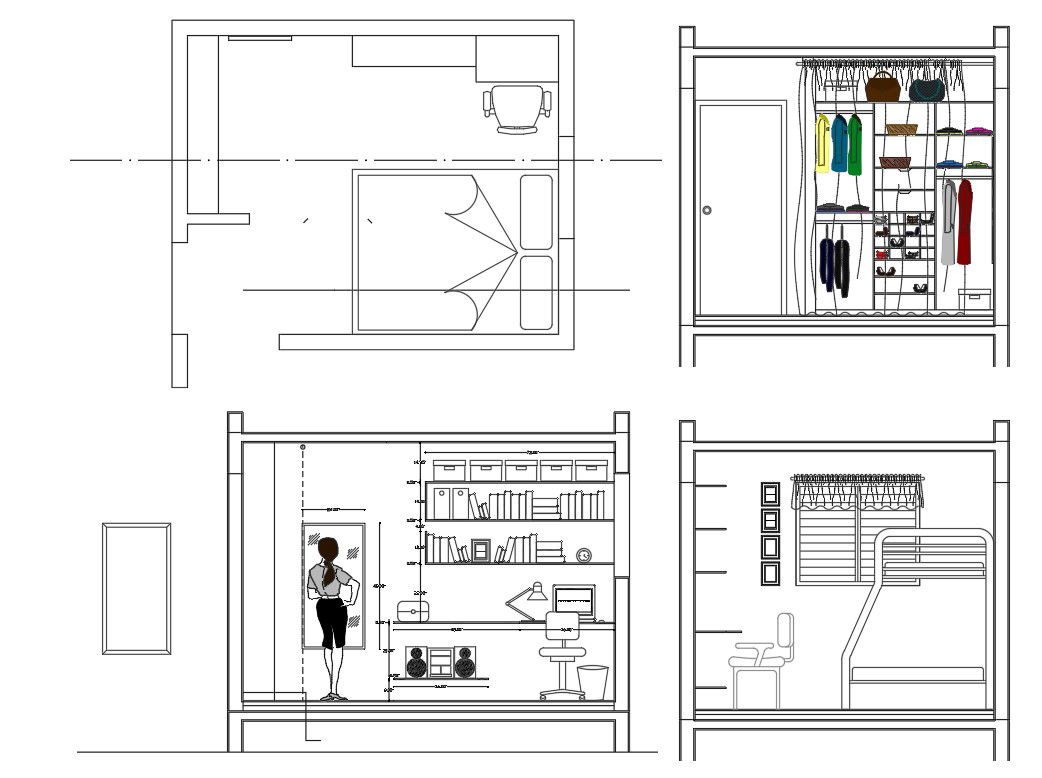Bedroom Layout plan with Section For DWG File
Description
Bedroom Layout plan with Section For DWG File.A Bed room details layout plan, elevation plan,cabinet store, more details in book dower, chair, glass, computer table for drawing
Uploaded by:
helly
panchal

