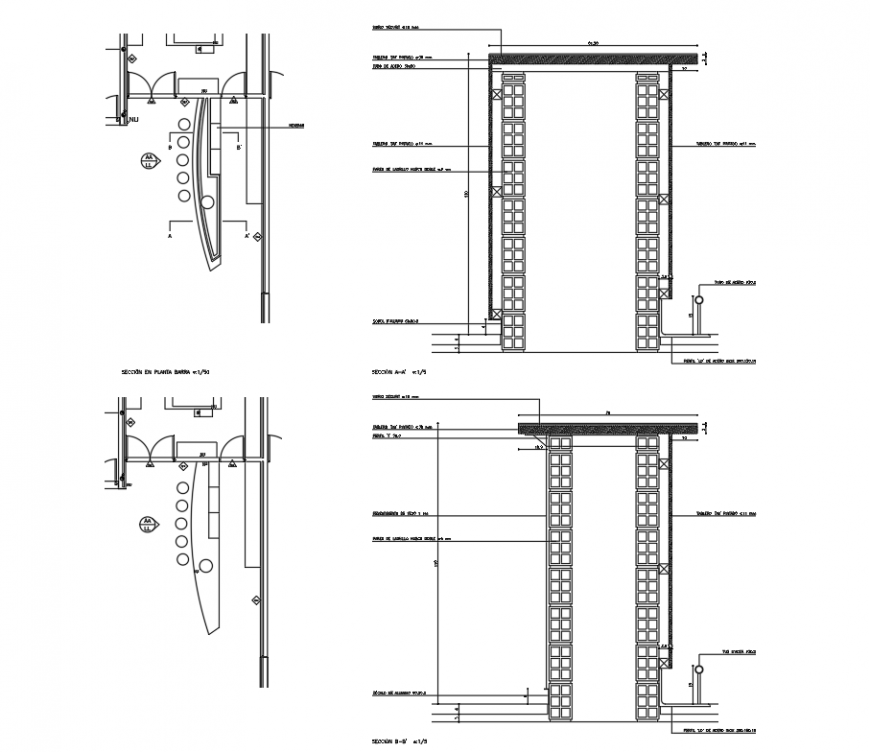Bar Table 2D CAD Design for Interior Furniture Plans
Description
Bar table detail drawing in dwg AutoCAD file. This drawing includes the top view plan of the bar table. The section consist of two cutout inside section and outside section of the bar table.
Uploaded by:
Eiz
Luna

