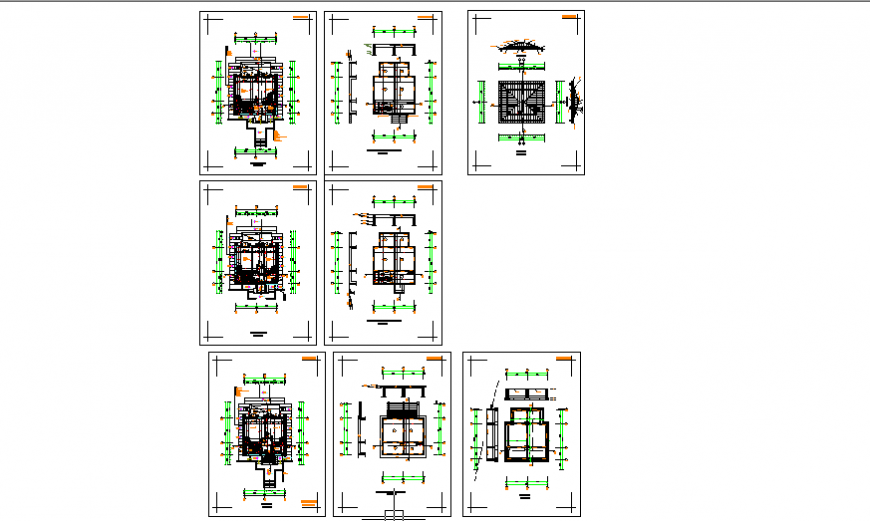Working Layout design drawing of house design
Description
Here the Working Layout design drawing of house design with Ground floor, first floor and second floor design drawing, roof trust plan design drawing, section design drawing in this auto cad file.
Uploaded by:
Eiz
Luna

