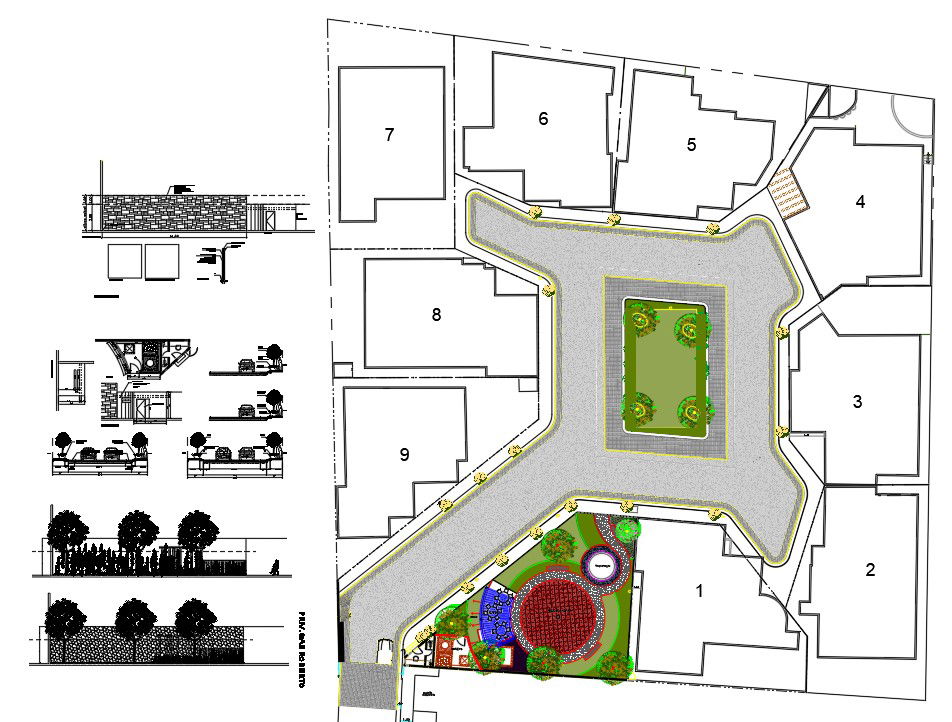Town Planing Of Society Master Plan With DWG File
Description
Town Planing Of Society Master Plan With DWG File .A Town planing of society Master layout plan and section details garden park , parking area, front wall detail Town planing of society design draw in autocad format.
File Type:
Autocad
File Size:
2.8 MB
Category::
Urban Design
Sub Category::
Town Design And Planning
type:
Gold
Uploaded by:
helly
panchal

