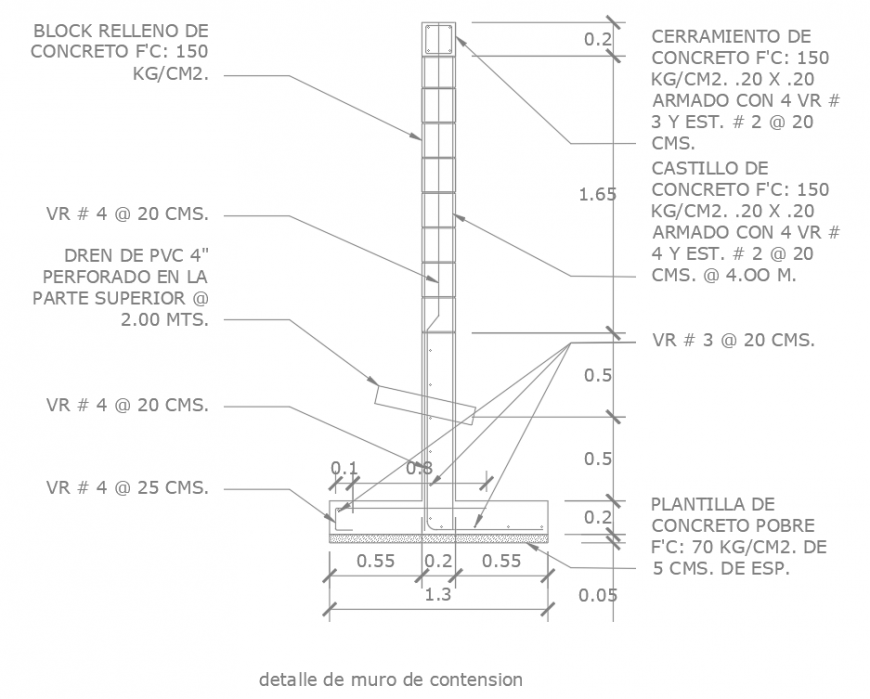Retaining wall detail drawing in dwg AutoCAD file.
Description
Retaining wall detail drawing in dwg AutoCAD file. This drawing includes the detail drawing of the structure designed and constructed wall to resist the lateral pressure of the soil that is retaining wall with detail text and dimensions.
Uploaded by:
Eiz
Luna
