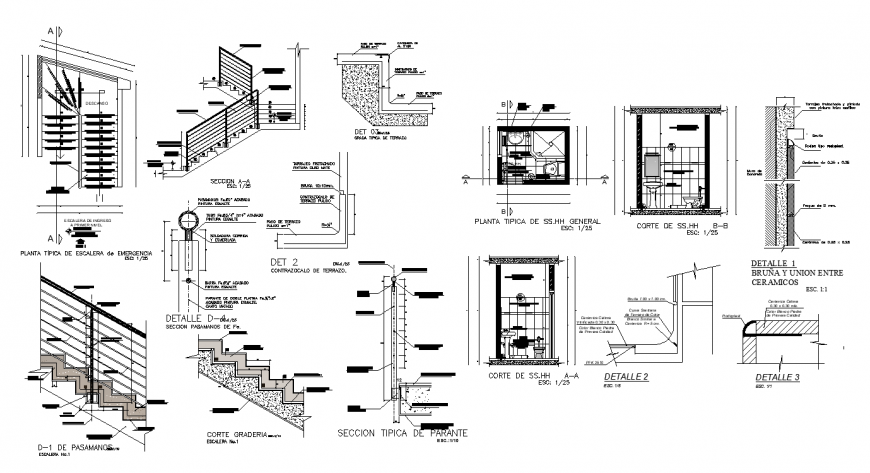Sanitary toilet and staircase structure detail 2d view layout file
Description
Sanitary toilet and staircase structure detail 2d view layout file, side elevation detail, railing detail, top elevation detail, riser and thread detail, dimension detail, RCC structure, hatching detail, section line detail, sanitary toilet and wash-basin detail, floor tiles detail, concrete masonry detail, section A-A detail, cut out detail, scale detail, section B-b detail, naming detail, bath-tub detail, steps detail, etc.
File Type:
DWG
File Size:
4.6 MB
Category::
Dwg Cad Blocks
Sub Category::
Sanitary CAD Blocks And Model
type:
Gold
Uploaded by:
Eiz
Luna

