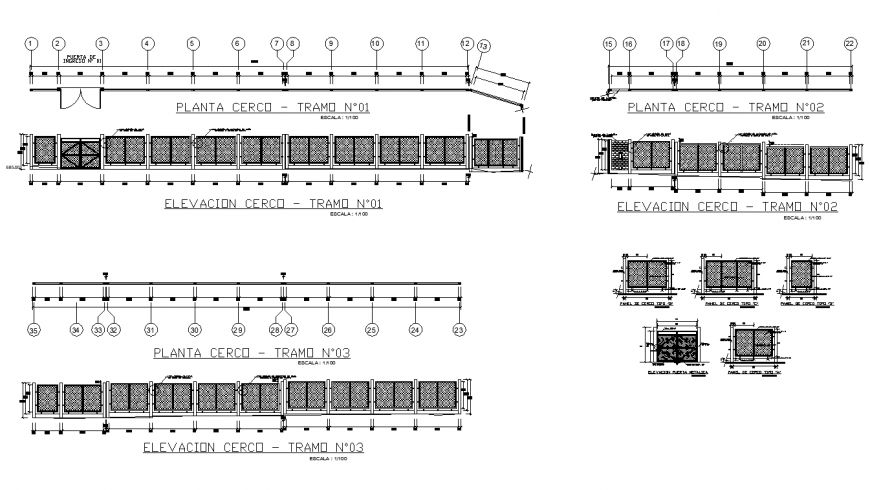Railing structure elevation and plan 2d view layout dwg file
Description
Railing structure elevation and plan 2d view layout dwg file, front elevation detail, steel grill detail, gate detail, dimension detail, paln view detail, scale 1:100 detail, hatching detail, numbering detail, vertical and horizontal bars detail, etc.
Uploaded by:
Eiz
Luna

