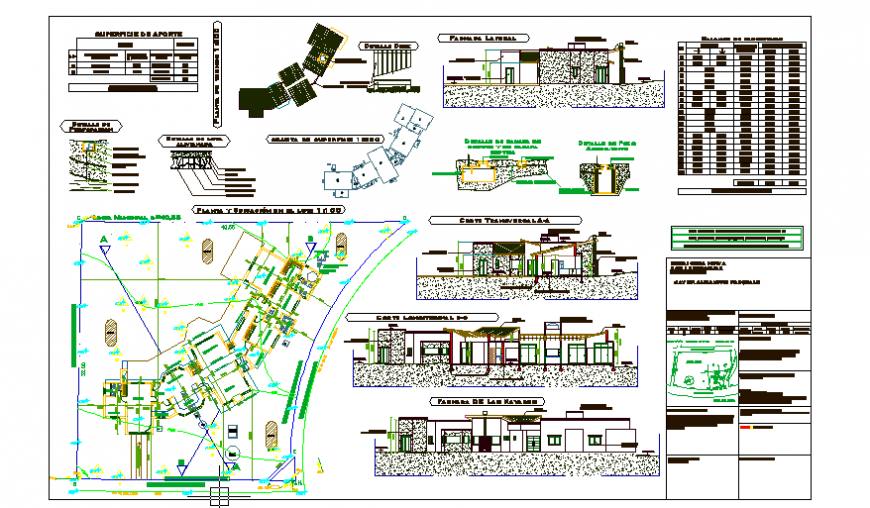Municipal Corporation Building project design drawing
Description
Here the Municipal Corporation Building project design drawing with architectural plan, location plan, elevation design drawing, section design drawing, Detail drawing of inspection camera and septic camera, Absorbent Well Detail, Detail of Deck, Surface profile drawing, Detail drawing of slab relieved, detail drawing of drilling design drawing in this auto cad file.
Uploaded by:
Eiz
Luna
