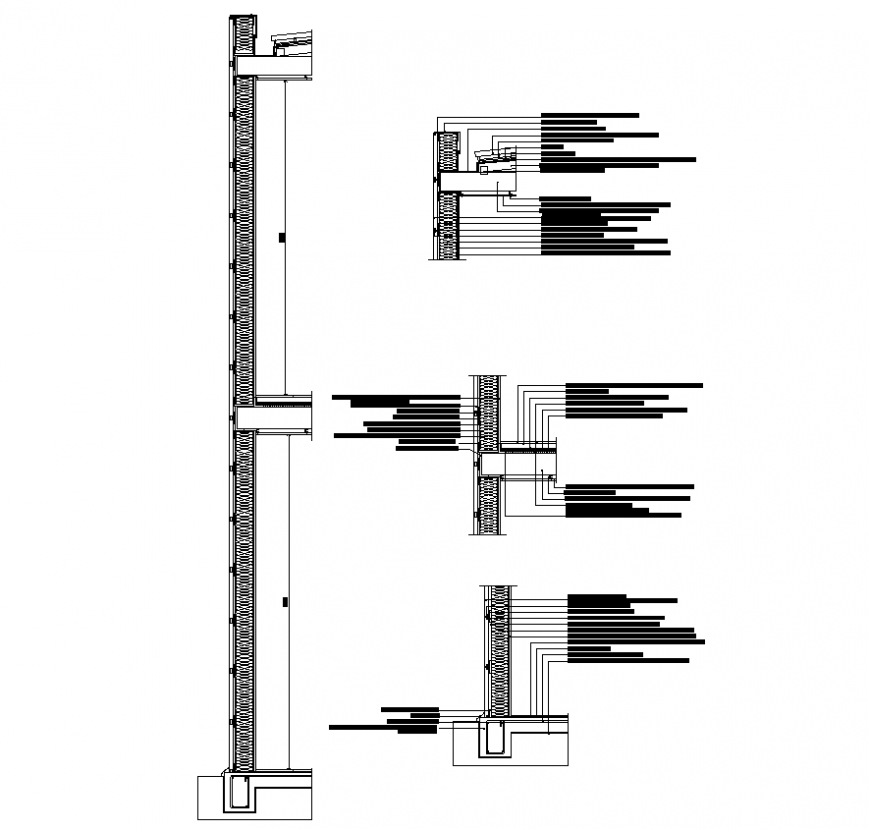Wall structure detail section 2d view layout file
Description
Wall structure detail section 2d view layout file, footing detail, reinforcement detail, floor level detail, slab detail, concrete masonry detail, hook and bends detail, stirrups detail, hatching detail, dimension detail, roof structure detail, nut bolt joints and connection detail, RCC structure detail, not to scale drawing, cover detail, naming detail, angle section detail, etc.
Uploaded by:
Eiz
Luna

