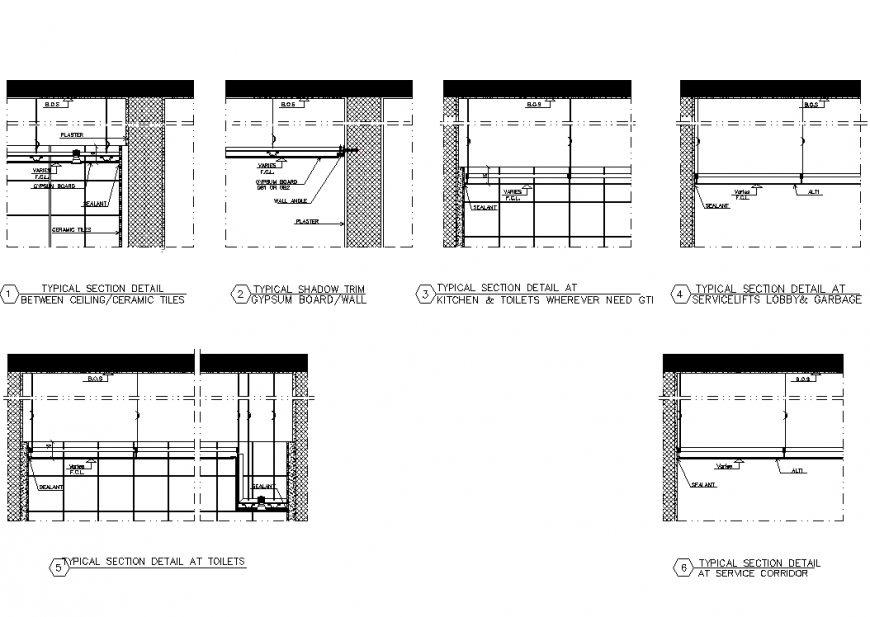Construction architectural detail dwg file
Description
Construction architectural detail dwg file, hidden lien detail, concrete mortar detail, leveling detail, not to scale detail, typical shadow trim gypsum board and wall detail, kitchen and toilet wherever need detail, typical section detail between ceiling and ceramic tiles detail, etc.
Uploaded by:
Eiz
Luna
