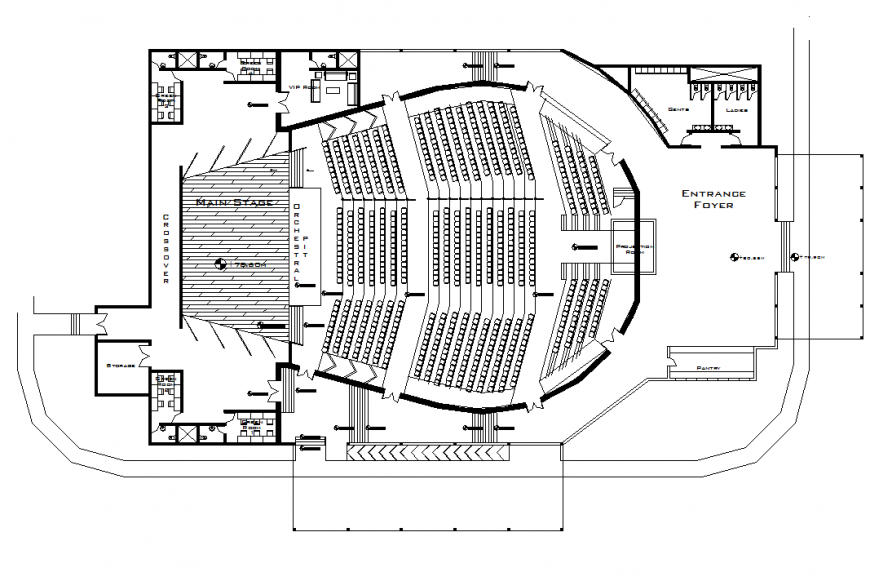Detail of auditorium commercial plan layout file
Description
Detail of auditorium commercial plan layout file, leveling detail, dimension detail, naming detail, ramp detail, brick wall detail, flooring detail, hatching detail, roof detail, furniture detail in door, window, table and chair detail, toilet detail in sink and water closed detail, cut out detail, etc.
Uploaded by:
Eiz
Luna
