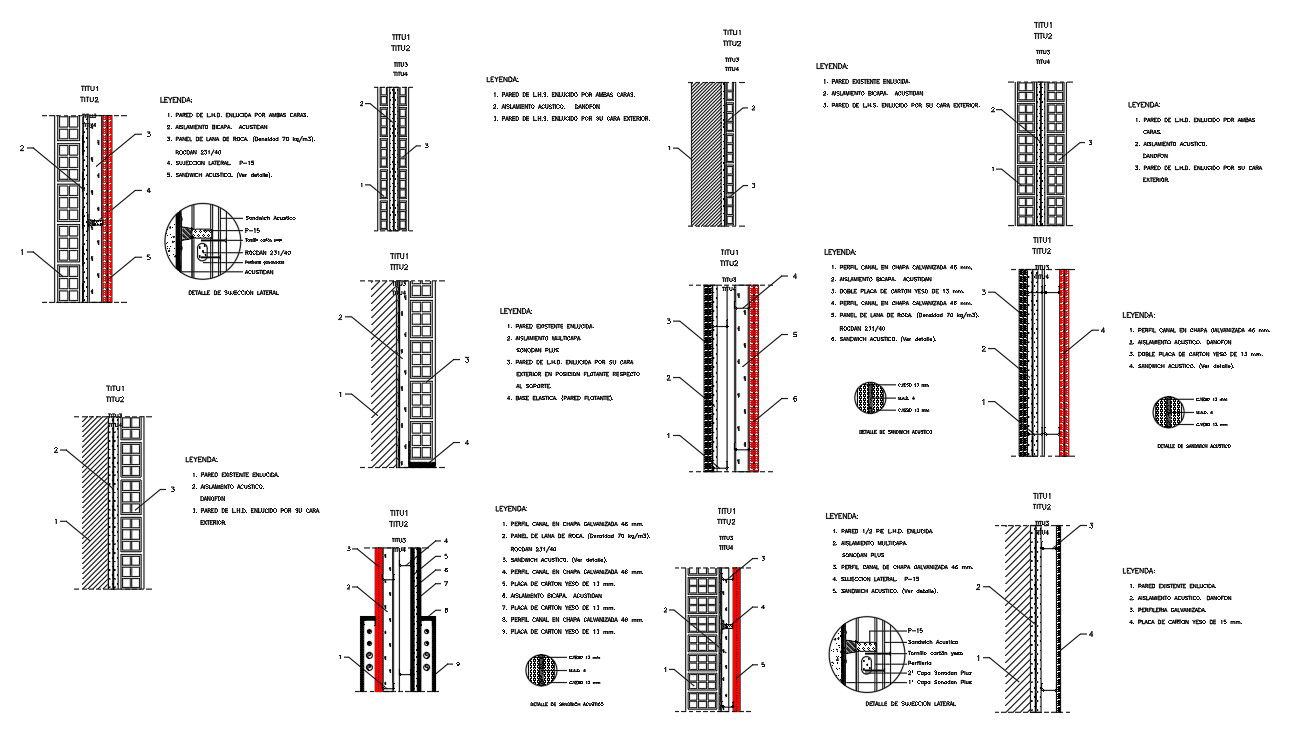Different Type Of Wall CAD Block For DWG File
Description
Different Type Of Wall CAD Block For DWG File.This Shows Different Type Of Wall Design, Wall L.H.S. Plasterboard on both sides, sound insulation, existing wall plastering,
Uploaded by:
Priyanka
Patel
