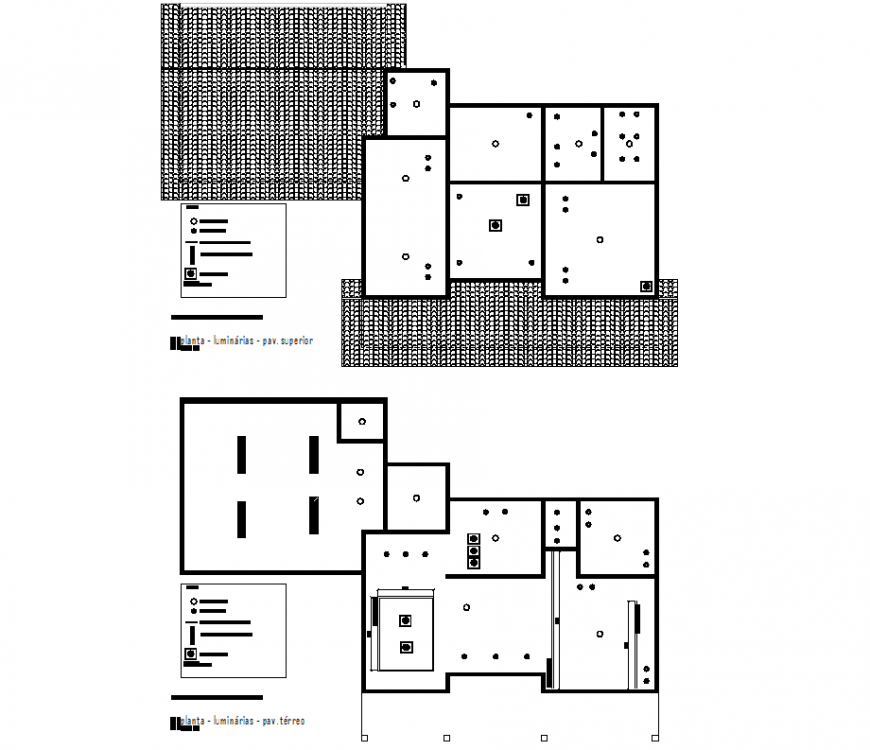Roof housing plan detail dwg file
Description
Roof housing plan detail dwg file, legend detail, column detail, brick wall detail, tile detail, slope direction detail, thickness detail, reinforcement detail, nut bolt detail, naming detail, lining detail, not to scale detail, etc.
Uploaded by:
Eiz
Luna
