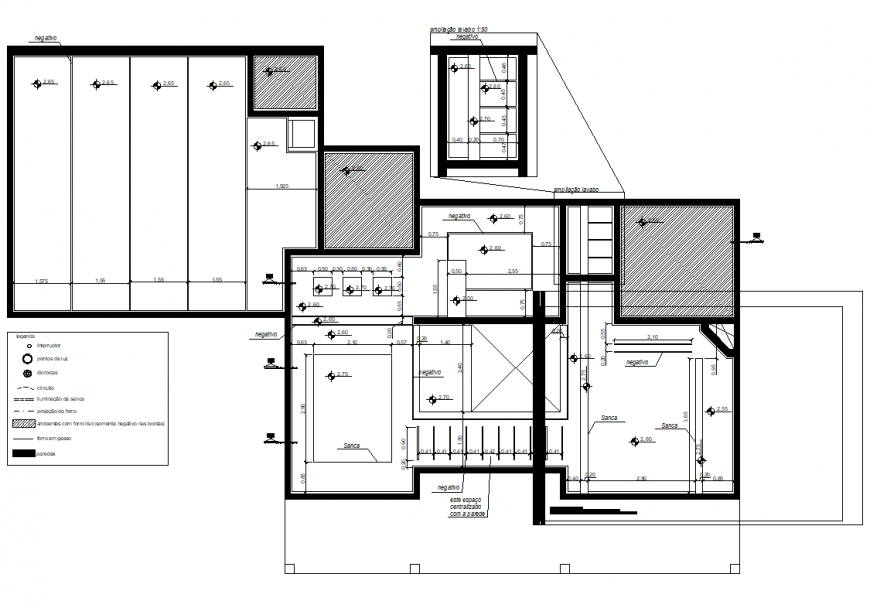Leveling housing plan autocad file
Description
Leveling housing plan autocad file, dimension detail, naming detail, brick wall detail, flooring detail, cut out detail, legend detail, grid lien detail, not to scale detail, parabola detail, hatching detail, hidden lien detail, column detail, etc.
Uploaded by:
Eiz
Luna

