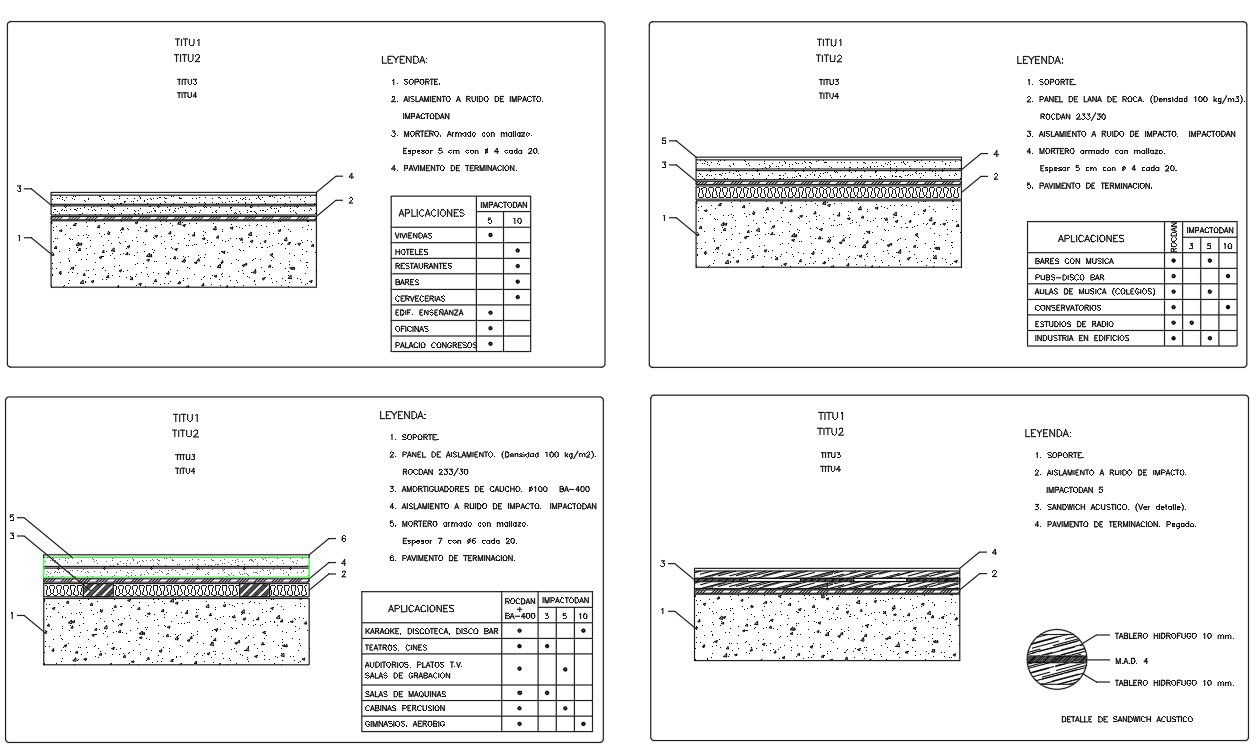Flooring Section Drawing For DWG File
Description
Flooring Section Drawing For DWG File, Impact sound insulation, Mortar Armed with mesh, completion Pavemrnt, Support, Panel Insulation. Flooring with download file
File Type:
Autocad
File Size:
172 KB
Category::
Structure
Sub Category::
Section Plan CAD Blocks & DWG Drawing Models
type:
Free
Uploaded by:
Priyanka
Patel

