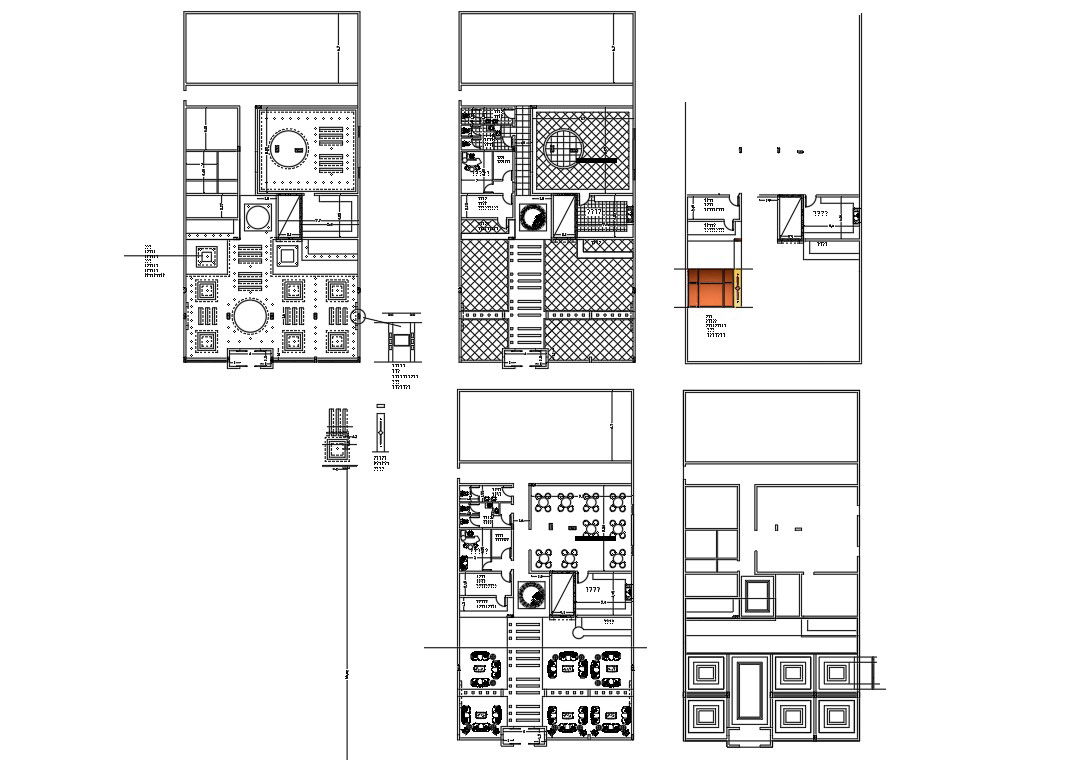Restaurant Layout Plan With DWG File
Description
Restaurant Layout Plan With DWG File.This including a restaurant Layout plan is a place where cooked food is sold to the public, and where people sit down to eat it. Restaurant interior top view download file,
File Type:
Autocad
File Size:
253 KB
Category::
Interior Design
Sub Category::
Hotel And Restaurant Interior
type:
Free
Uploaded by:
helly
panchal

