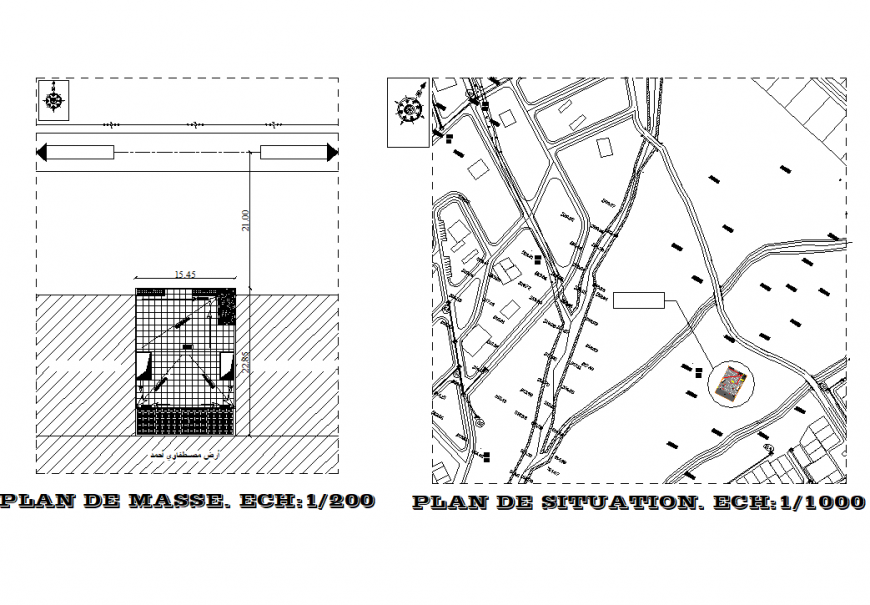Location plan mansion plan autocad file
Description
Location plan mansion plan autocad file, naming detail, scale 1:200 detail, contour line detail, hatching detail, dimension detail, naming detail, hidden line detail, hatching detail, north direction detail, road line detail, etc.
Uploaded by:
Eiz
Luna
