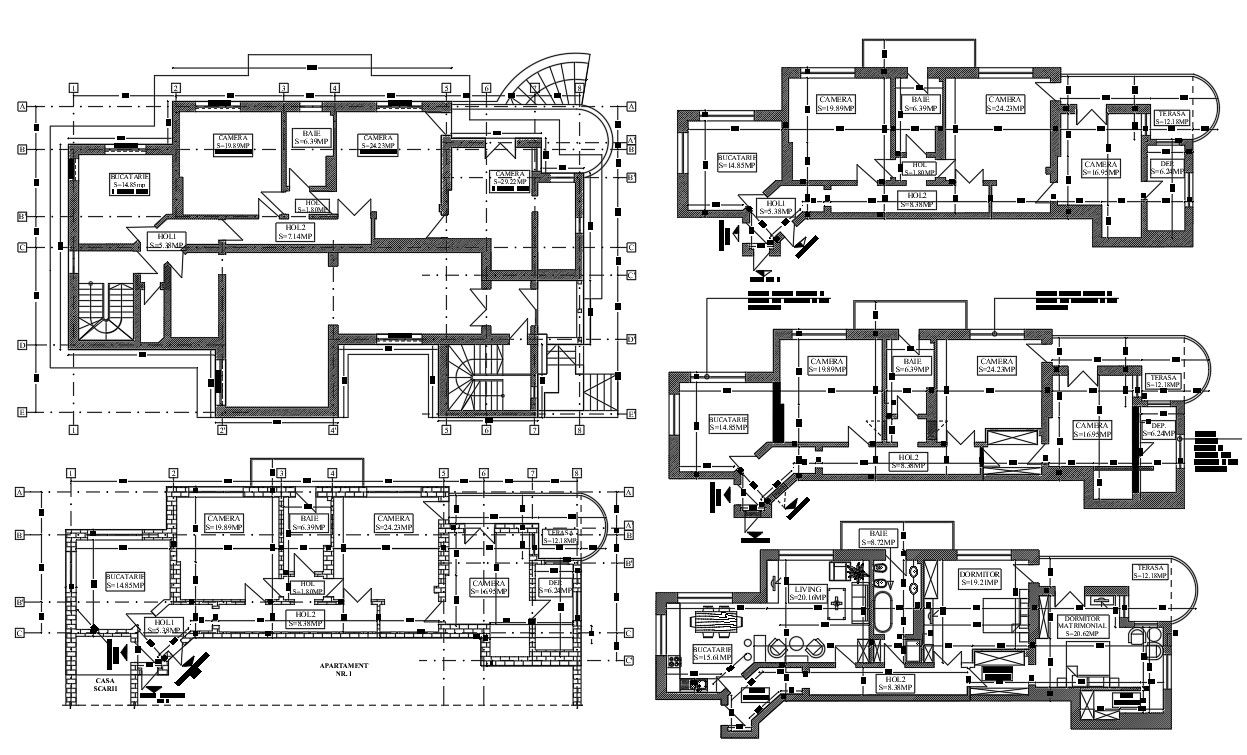Flat Layout Different Plan For DWG File
Description
Flat Layout Different Plan For DWG File.The Flat details including a layout Furniture plan,living room, dining room, bedroom details.Flat Floor plan design With Dimension detail download file,
Uploaded by:
helly
panchal

