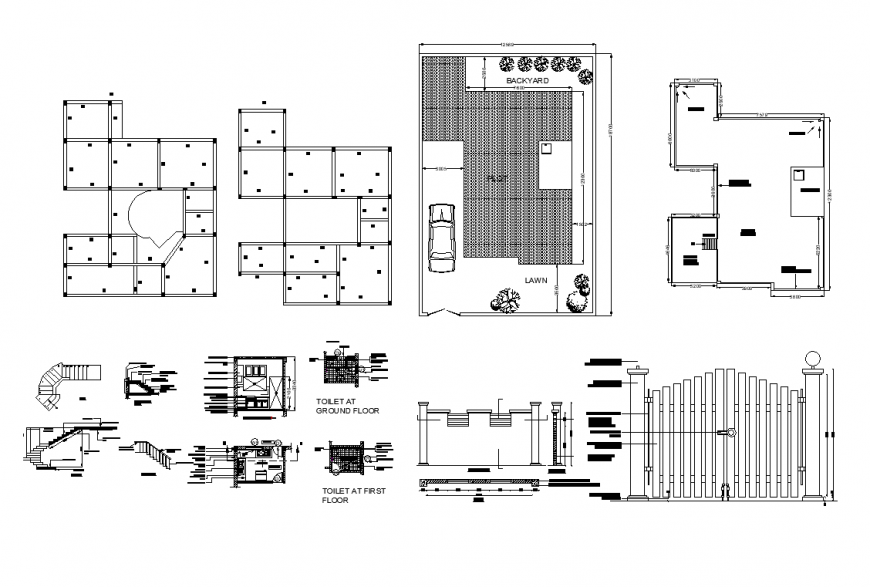Building plan and other CAD construction blocks 2d view layout file
Description
Building plan and other CAD construction blocks 2d view layout file, plan view detail, vehicle parking space detail, lawn detail, landscaping plants detail, dimension detail, staircase structure detail, riser and thread detail, railing detail, RCC structure, vechicle detail, toilet and bathroom detail, entrance gate detail, naming detail, compound wall detail, elevation detail, door and vent detail, etc.
Uploaded by:
Eiz
Luna

