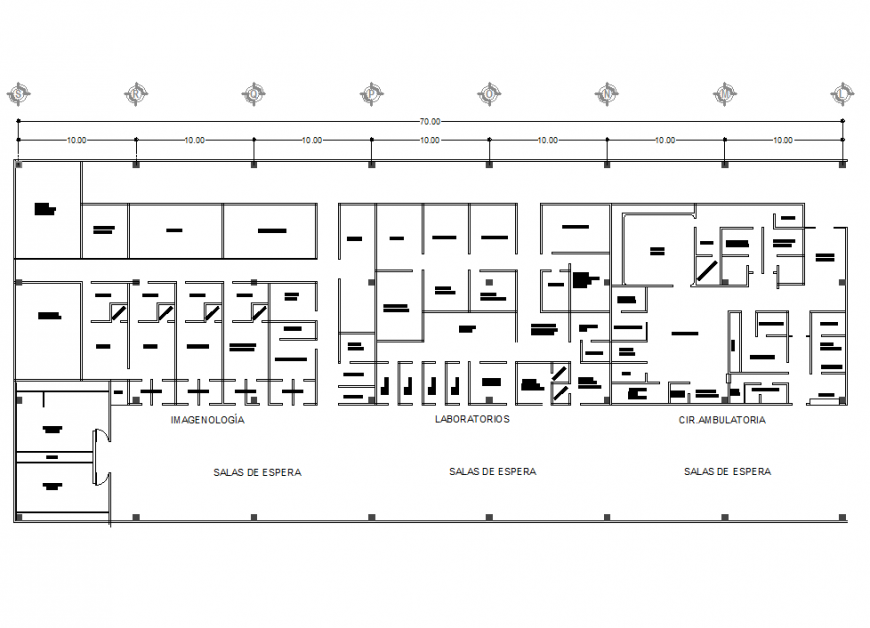A Line plan commercial building plan autocad file
Description
A Line plan commercial building plan autocad file, centre lien plan detail, dimension detail, naming detail, brick wall detail, flooring detail, furniture detail in door and window detail, column detail, not to scale detail, etc.
Uploaded by:
Eiz
Luna
