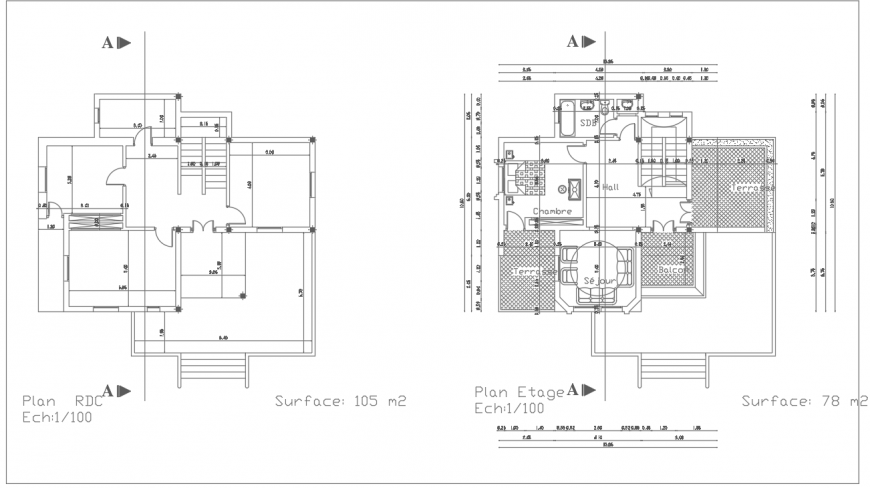Penthouse layout drawing in dwg AutoCAD file.
Description
Penthouse layout drawing in dwg AutoCAD file. Wall structure of the penthouse with dimensions. Furniture layout plan of the penthouse including family area, bedroom, terrace, balcony, and toilet with dimensions.
Uploaded by:
Eiz
Luna
