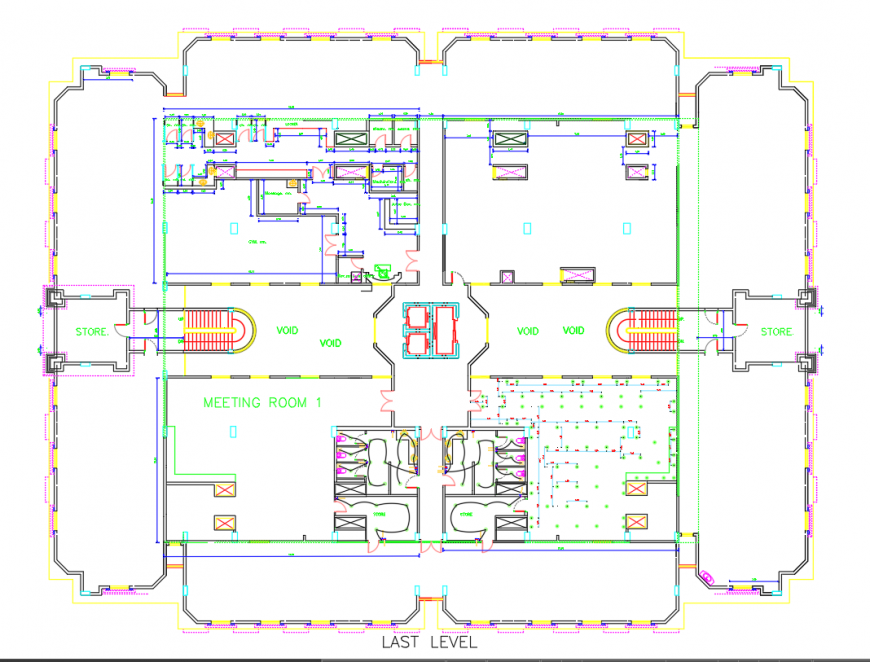Hotel last level layout plan drawing in dwg AutoCAD file.
Description
Hotel last level layout plan drawing in dwg AutoCAD file. Structural layout of the hotel last level with meeting room, gym room, massage room, juice bar, store room, steam room, locker and toilet blocks. This drawing has detail dimensions. This file also includes the housing project flats electrical layout with detail wiring, switchboard.
Uploaded by:
Eiz
Luna
