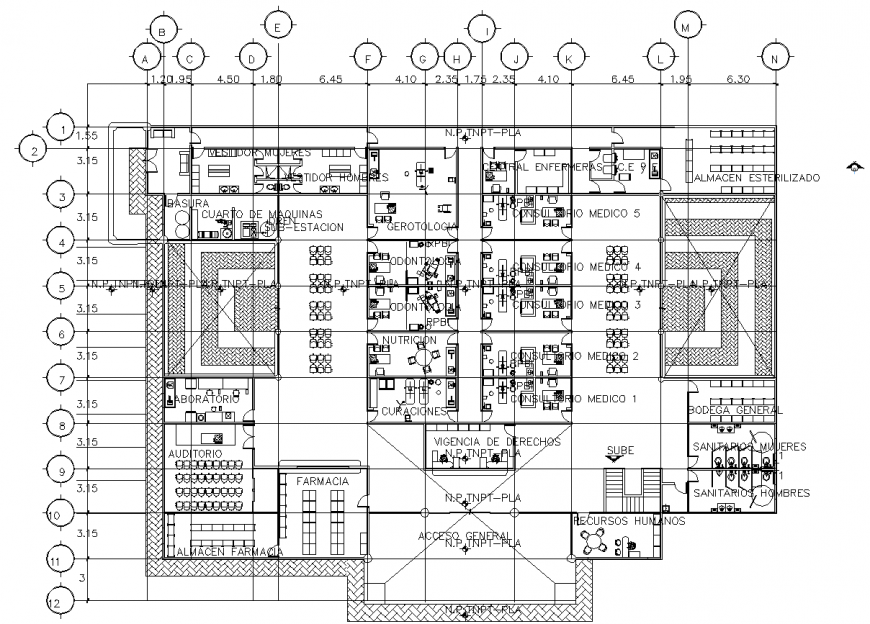Dental clinic and collage working layout plan in dwg AutoCAD file.
Description
Dental clinic and collage working layout plan in dwg AutoCAD file. This drawing include furniture layout plan of dental clinic and collage with laboratory auditorium.
Uploaded by:
Eiz
Luna
